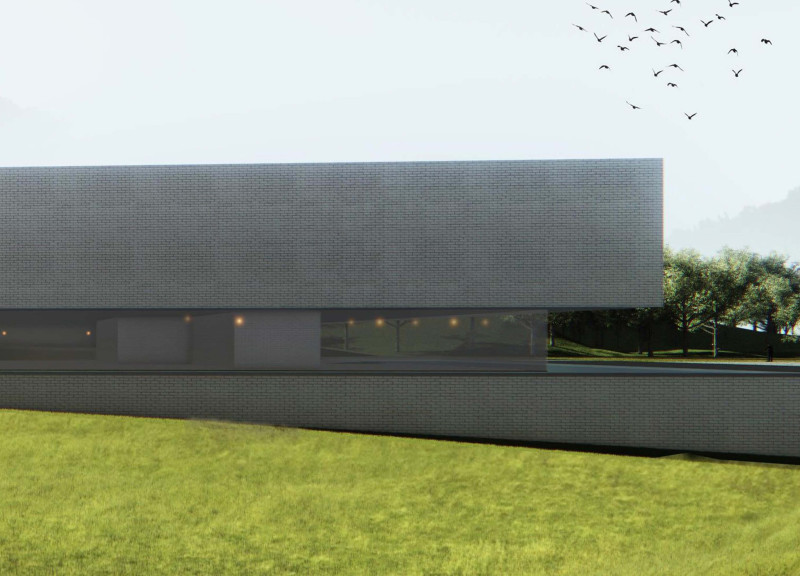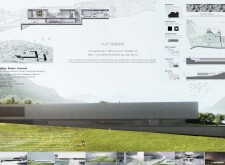5 key facts about this project
### Overview
The Seoul Cultural Resource Center is located in Ucheon-myeon, Heonggyeong-gun, Gangwon-do, and is designed to preserve and promote the region's cultural assets through an innovative architectural approach. The center integrates public accessibility with open storage concepts, fostering community interaction while respecting the surrounding landscape and cultural heritage.
### Spatial Arrangement
The facility accommodates a range of functions, including a cultural resource center, exhibition spaces, and assembly areas. The interior layout is flexible, allowing for adaptable use to support various community events and exhibitions. This design encourages broader community engagement and interaction with the cultural resources available. The horizontal architectural form aligns with the site’s flat topography, facilitating fluid transitions between interior and exterior spaces, evident in the use of large overhangs and expansive windows that connect the built environment with its natural context.
### Materiality and Sustainability
The construction utilizes a combination of concrete, glass, and steel to emphasize durability, transparency, and aesthetic versatility. Concrete serves as the structural backbone while extensive glass facades promote visual connections to the environment. The incorporation of green roof systems, featuring vegetation, enhances insulation and integrates the building into its landscape. Sustainability measures include respectful management of natural water routes and the implementation of rainwater harvesting systems, alongside high-performance insulation and passive heating techniques, which collectively contribute to energy efficiency and environmental stewardship.
The design incorporates a "cutting ground" concept that merges earth with technology, creating an open-air space for cultural fairs, markets, and community gatherings, promoting a sense of place for both locals and visitors. This design reflects an intention to preserve cultural values while facilitating their evolution through accessible and inclusive spatial arrangements.




















































