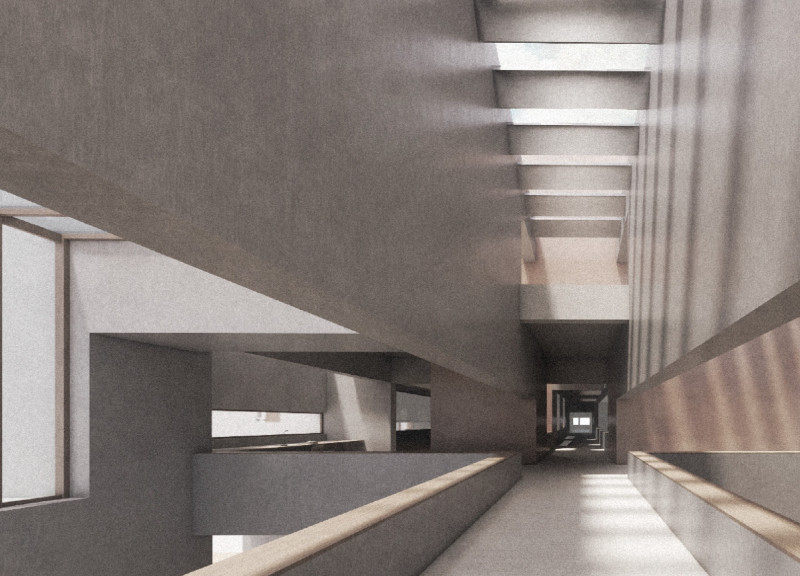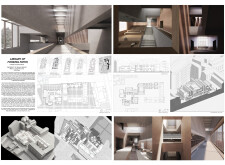5 key facts about this project
**Overview**
The Library of Forking Paths, situated at the University of Milan in Lombardy, Italy, presents an architectural vision centered on interaction, exploration, and connectivity. Designed to facilitate diverse experiences, the library aims to function as a dynamic space for creativity and communal engagement, rather than simply a repository for books. The concept draws on the metaphor of pathways, inviting users to navigate a range of intellectual and social opportunities, thereby enhancing the library's role within the urban context.
**Spatial Strategy**
The design features a meticulously organized spatial layout that encourages a fluid movement of users throughout the building. Distinct zones—comprising study areas, collaborative spaces, and community hubs—are clearly delineated while maintaining a coherent overall design. This zoning approach allows for both individual study and group interaction, creating environments attuned to varying needs. Vertical elements, such as large atriums and wide staircases, invite exploration, creating a sense of elevation that enhances the user experience through physical engagement with the library's architecture.
**Materiality and Sustainability**
The material selection significantly contributes to the library's aesthetic and functional qualities. Concrete serves as the primary structural material, delivering robustness while aligning with contemporary design sensibilities. Warmth is introduced through the use of wood in furnishings, which balances the coolness of the concrete. Extensive glass facades and skylights ensure abundant natural light, fostering a bright atmosphere that blurs the boundary between interior and exterior spaces. Additionally, decorative and structural elements of steel reinforce the modernity of the design while ensuring stability. This thoughtful material palette reflects sustainable architectural principles, combining durability with visual appeal.
The design emphasizes adaptability, allowing for reconfiguration as user needs change, and integrates technology to support both digital learning and traditional library resources. The strategic incorporation of natural light and outdoor connections enhances the mental well-being of users, contributing to a more enriching library experience.




















































