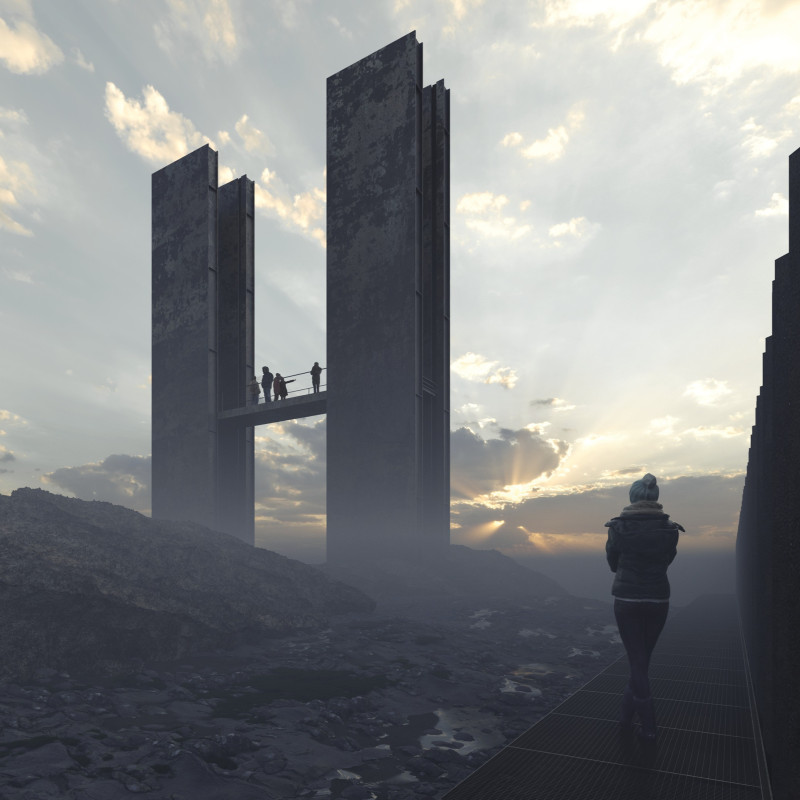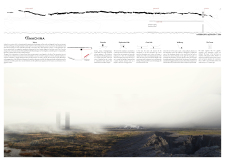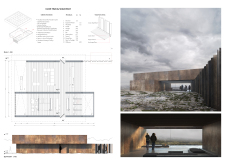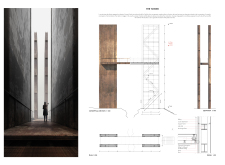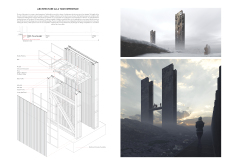5 key facts about this project
The architectural design is located in the picturesque landscapes of Iceland, combining modern elements with the region's longstanding cultural and mythological references. The concept centers on creating a structure that invites exploration and engagement with its surroundings. It aims to highlight the natural beauty of the area while providing a space for visitors to connect with the stories of the landscape.
Sculptural Volumes
Two large sculptural volumes emerge as significant markers along Grjótagjárvegur. They resemble a portal that draws people in. The positioning of these forms is deliberate, serving to spark curiosity and encourage a deeper investigation of the site. The layout directs visitors on an intentional journey, beginning with a parking area set 60 meters from the central hub. This distance is meant to build anticipation as visitors progress toward the heart of the project.
Central Hub
The central hub plays a key role in the experience, offering essential information that guides visitors through the site. This area includes a relax/bar space, designed to evoke the feeling of the nearby Grjótagjá cave. By mirroring the cave environment, the hub establishes a thematic connection to the geological landscape. It serves as a place for reflection, allowing visitors to pause and enjoy the surrounding views while preparing for their next steps.
Observation Walkway and Tower
Following the path leads to the observation tower, which stands as a focal point of the design. The walkway intentionally limits views of the landscape to enhance visitors' sense of space and anticipation. It is flanked by a fault on one side and vertical blades on the other, which create an engaging experience as people make their way toward the tower.
The observation tower itself features large, monolithic structures that evoke a sense of strength. It includes a mechanical walkway resembling those found at construction sites, enabling visitors to ascend up to 15 meters. The height provides wide-reaching vistas of the surrounding landscape, allowing for a meaningful connection between the architecture and the natural setting.
There is a focus on creating a dynamic relationship between the structure and the Icelandic terrain. The design intends to adapt over time, recognizing the shifts in the environment. With a projected lifespan of around 100 years, the tower's mechanics may extend by up to two meters, suggesting opportunities for future alterations while retaining its original purpose.
An interesting aspect is how the architectural forms engage with the topography. As visitors reach the top of the tower, they gain a new perspective of the expansive Icelandic landscape. This elevation not only enhances their visual experience but also deepens their understanding of the site's connection to cultural narratives. The careful integration of these elements contributes to an overall encounter that merges architecture with nature.


