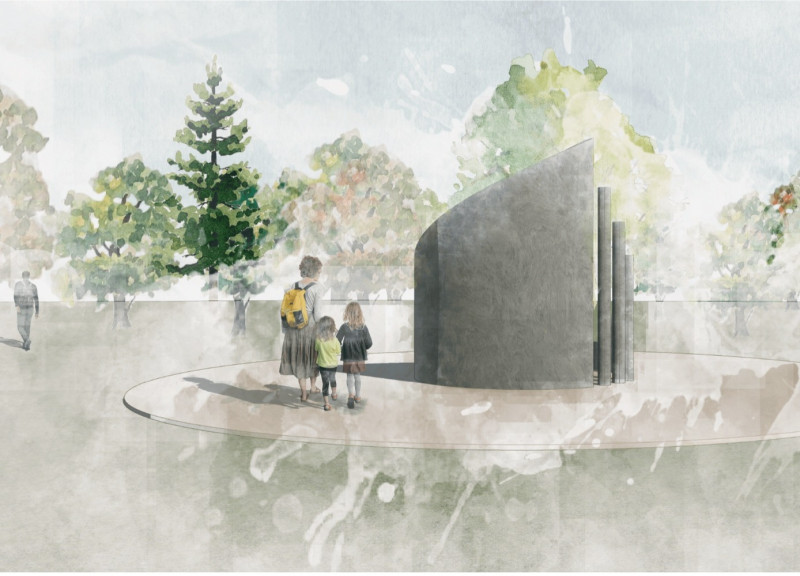5 key facts about this project
The concept of Vanishing Memory serves as a memorial focused on collective remembrance of genocides and mass murders. It is designed to evoke feelings of reflection and understanding regarding the tragic losses experienced by many. Positioned thoughtfully within its environment, the creation encourages visitors to connect with the past while emphasizing the importance of memory. The design combines architectural elements with meaningful themes, generating a space for education as well as commemoration.
Vanishing Wall
The vanishing wall is a key feature of the design, representing the fleeting nature of memory. It is aligned with the sun, marking both sunrise and sunset. This alignment connects the wall with the passage of time, highlighting the idea that memory fades as time goes on. The wall’s presence acts as a reminder of those whose stories may be forgotten, prompting a collective responsibility to honor their memory.
Missing Circle
Incorporated into the wall is a missing circle that signifies the absence of memories related to individuals lost in historical events. This gap in the design encourages visitors to think about the importance of remembrance. By showing the void left when memories fade, the circle asks people to consider the consequences of forgetting. It reinforces the need to acknowledge the suffering of others while reminding visitors of the impact that loss has on society.
Symbolic Columns
The design includes six columns, each representing a different continent where genocide and mass murder have occurred. These columns highlight the global nature of these tragedies, illustrating how they affect people in diverse places. Positioned throughout the memorial, the columns create a journey for visitors, inviting them to reflect on shared histories of pain and resilience. Each column acts as a reminder of the need to remember the stories from all corners of the world.
The Statue
At the center of the space stands a statue of an unknown Tamil youth, representing the struggles during Black July of 1983 in Sri Lanka. This statue brings attention to the harsh realities of ethnic violence and provides a specific historical context for visitors. The figure evokes empathy, allowing people to connect with the deep challenges faced by the Tamil community. It serves as a vital narrative within the memorial, reinforcing the need to remember those affected by such tragedy.
Textured surfaces throughout the memorial invite guests to engage with the space in various ways. The design elements are cohesive, creating an atmosphere that resonates with the theme of remembrance. This thoughtful integration of form and focus on memory offers a meaningful experience for all who visit.





















































