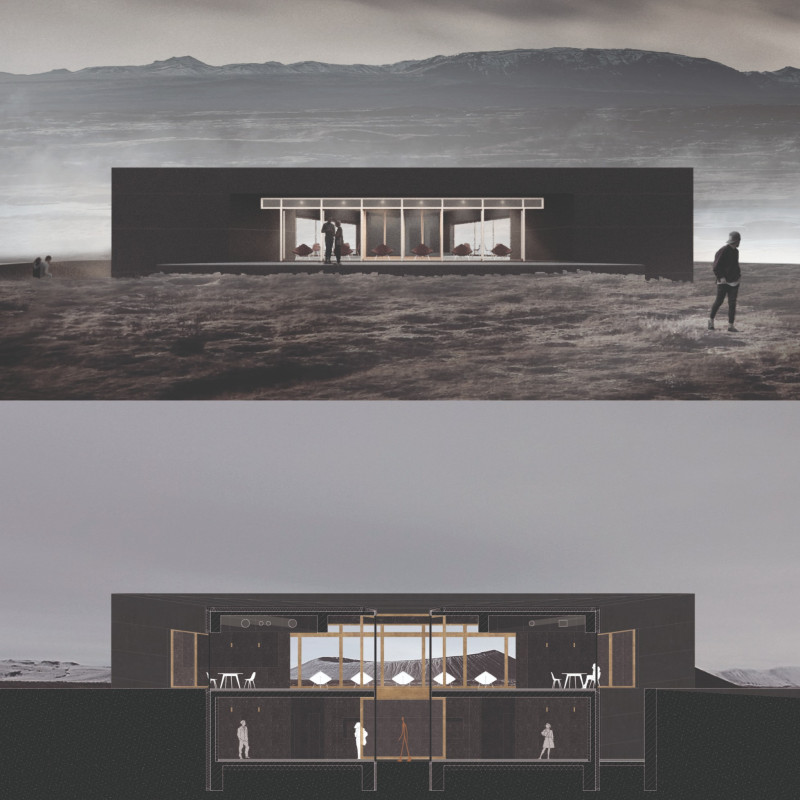5 key facts about this project
Located in a landscape defined by volcanic characteristics, the design facilitates a meaningful connection between visitors and nature. The building is intended as a contemplative space, encouraging individuals to engage with their environment while fostering an awareness of their own smallness in relation to the expansive surroundings. By integrating the architecture with the natural terrain, the concept highlights the beauty of the landscape and forms an immersive experience for those who enter.
Entry Sequence
Visitors approach through a descending path that eases the transition from the outside world into a more personal interior space. This pathway serves as the first step in a journey that prepares individuals for the experience ahead. Upon entry, the shift from the dimly lit basement to the bright daylight creates an immediate sense of contrast. This change in light heightens awareness and allows visitors to feel their size in comparison to the vast surroundings.
Spatial Configuration
Inside, the basement features an inner courtyard that diffuses natural light, enhancing the overall atmosphere. This space accommodates an information area and exhibition space, which sparks curiosity among visitors. As individuals move to the upper levels, they are rewarded with sweeping views of the landscape, framed artfully by the architecture. The strategic placement of viewing platforms allows multiple natural landmarks to be appreciated from a single point, enriching the overall experience.
Material Selection
Materials are carefully chosen for their local context. Black basalt, a volcanic stone sourced from the area, ties the building closely to its natural environment. The façade presents precisely cut stones that highlight the building’s form while separating it from the rough-textured volcanic stones used on the interior. This mix of materials strengthens the connection to the surrounding landscape, emphasizing both the man-made and the natural elements.
Light and Experience
Light plays an essential role in the design, with spaces arranged to manipulate natural illumination effectively. The staircase acts as a transition, introducing different levels of light as visitors ascend. Each step offers new perspectives and encourages deeper engagement with the surroundings. Ultimately, the terrace commands attention, overlooking significant geological features. This careful orchestration of light and space promotes reflection and appreciation of the natural world, creating a memorable experience for all who visit.





















































