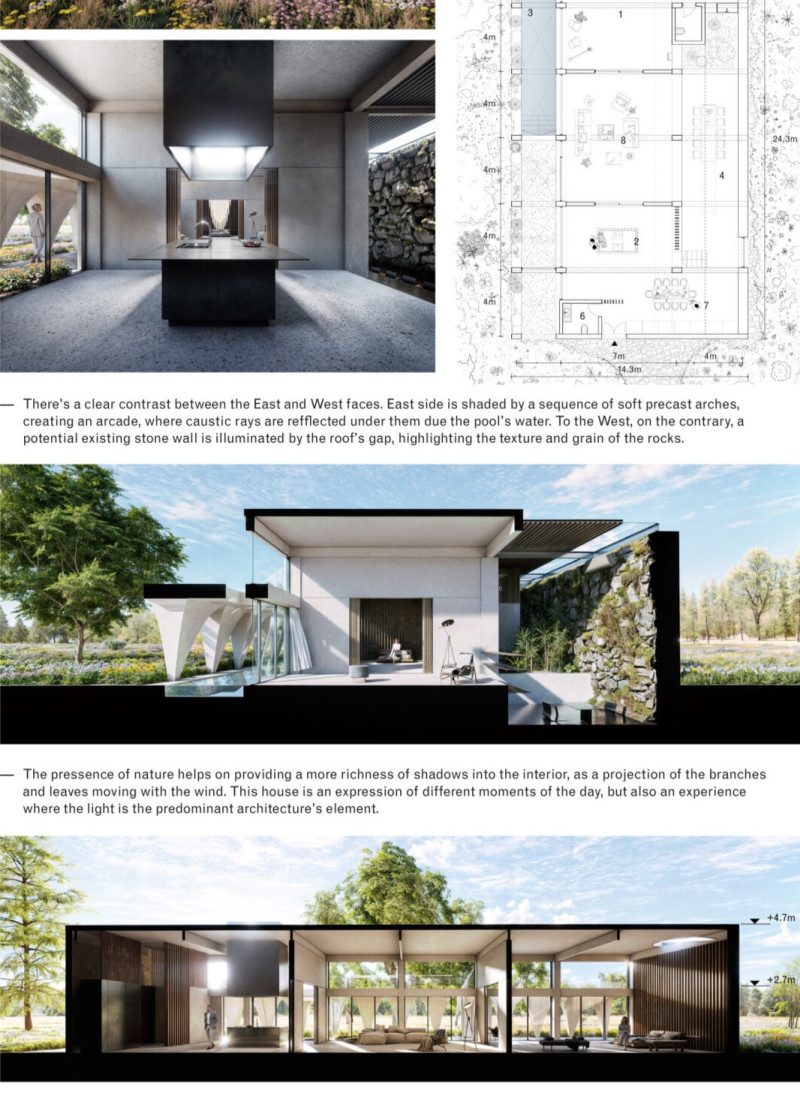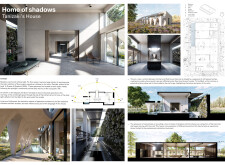5 key facts about this project
## Overview
Tanizaki's House, located in a thoughtfully selected context that emphasizes the relationship between natural light and the surrounding landscape, is designed to reflect the principles of Japanese aesthetics articulated in Jun'ichirō Tanizaki's essay "In Praise of Shadows." The intent is to create a living space that integrates seamlessly with nature while providing a dynamic experience of light and shadow that influences the daily rhythms of its occupants.
### Spatial Strategy
The spatial configuration of Tanizaki's House is informed by the sun's movement, featuring strategically placed openings that respond to changing light conditions throughout the day. This design enables varied experiences of illumination in different areas, such as the study, kitchen, and pool zone, which are distinctly shaped by morning, afternoon, and evening light. The layout facilitates a continuous interaction between the interior and exterior environments, allowing inhabitants to engage meaningfully with natural rhythms.
### Material and Nature Integration
The material palette combines modern elements with traditional Japanese influences, incorporating concrete for structural integrity, locally sourced stone for textural contrast, and warm woods to enhance interior warmth. The extensive use of glass reinforces visual connections with the outdoors, fostering a dialogue between the indoor and natural surroundings. The landscaping incorporates strategically placed vegetation and water features, further blurring the boundaries between built form and nature while enriching the interplay of light and shadow throughout the home.




















































