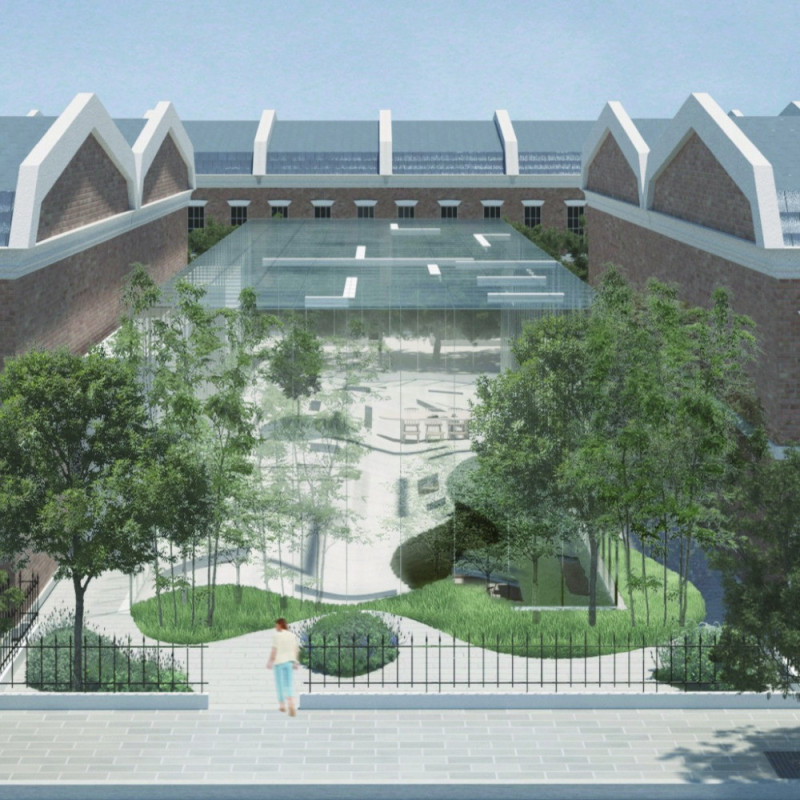5 key facts about this project
The 8:2 House is located in London and explores the effects of light and shadow on the living environment. It is designed as a residence that prioritizes natural light while considering the presence of neighboring structures. The layout and form of the house aim to create a sense of openness, utilizing thoughtful positioning to enhance the quality of life for its inhabitants.
Light and Shadow Dynamics
The architectural concept is built around the relationship between light and shadow, which varies on different floors. On the ground floor, there is an 80% light to 20% shadow balance. This ratio supports vibrant spaces ideal for social interactions. Conversely, the basement adopts a 20% light to 80% shadow ratio, creating a more serene atmosphere suited for personal reflection and relaxation. This careful manipulation of natural light shifts the moods of the spaces within the house.
Spatial Organization
The design features walls that are not completely solid, allowing light to flow into various rooms. This openness enhances movement through the house. Shadows that fall from architectural features, like the blades on the roof, serve to define pathways and organize spaces. Such an approach ensures that the layout is both functional and visually cohesive, guiding occupants without imposing restrictions.
Privacy Considerations
In addressing privacy, the house employs landscaping as a practical solution. Low plants and features are placed to the south, ensuring clear views while taller vegetation in the north area protects the interior from outside sights. This thoughtful planning provides inhabitants with the necessary privacy in an urban environment, while also connecting the home to nature in a meaningful way.
Functional Integration
The arrangement of rooms includes essential areas such as the entrance, dressing room, tea room, dining room, kitchen, living room, guest room, toilet, and bedroom. Each space is designed to benefit from natural light, fostering a sense of connection throughout the house. The overall layout supports both community-oriented activities and quiet, personal time, illustrating how different areas of the home can work harmoniously together.
Soft daylight filters through ceiling windows, illuminating the interiors and providing glimpses of the sky above, enriching the experience of being inside.


















































