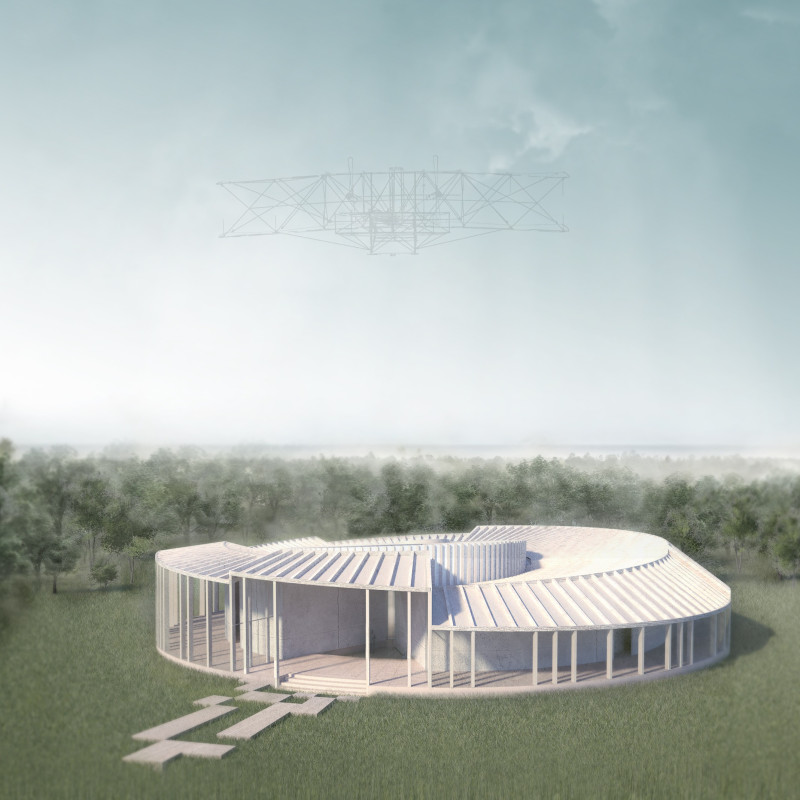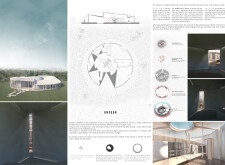5 key facts about this project
### Overview
The pavilion, titled "Unseen," is situated in a geographic context conducive to innovative abstraction. It functions as an exploration of perception within spatial design, articulating a dialogue between constructive elements and experiential qualities. The design emphasizes the tension between light and darkness, prompting visitors to engage with the architectural form and transition between familiar and unfamiliar spaces.
### Spatial Strategy
The pavilion's layout is organized radially into three primary zones, with a central core dedicated to the main exhibit, informally known as "the flyer." This central space serves as the focal point for engagement. Surrounding this core are dark rooms that intentionally redirect visitor focus toward the flyer, creating a sequential navigation experience. The perimeter features an interval space that integrates natural light, enhancing the sensory experience and establishing contrast between illuminated and shadowed areas. This deliberate arrangement fosters an engaging narrative, guiding visitors through a varied interplay of visibility.
### Materiality and Construction
Material selection is integral to conveying the pavilion's conceptual focus. Concrete serves as the primary structural element, providing both strength and aesthetic depth, while glass is incorporated for skylights and openings to facilitate natural light variation. An exposed metal framework enhances the modernist sensibility of the structure, supporting the central exhibit and contributing to the overall aesthetic. Wood finishes are implemented within the interior, adding warmth and engaging in dialogue with the more industrial materials present. Each material choice is purposefully aligned with the thematic exploration of visibility and obscurity, reinforcing the overall design intent.



















































