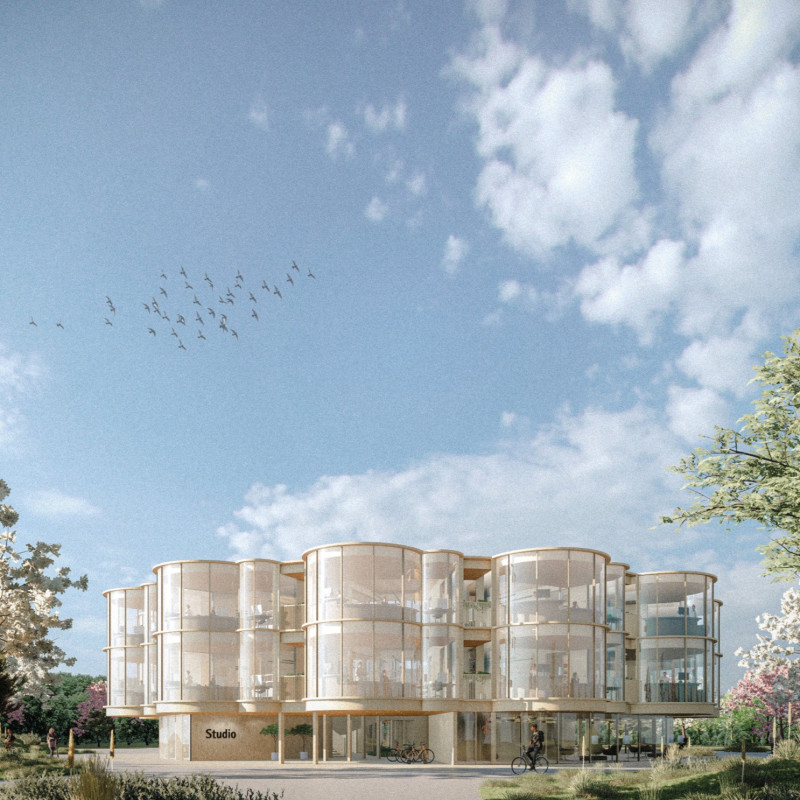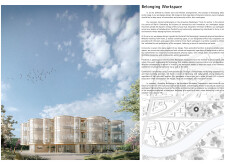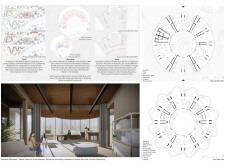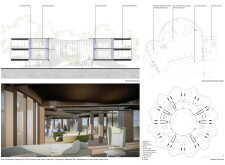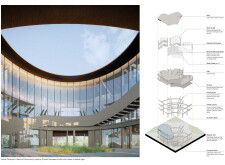5 key facts about this project
The "Belonging Workspace" is located in the city center of Berlin and represents a contemporary approach to workplace design. The project addresses the evolving needs of a diverse workforce by emphasizing inclusivity, flexibility, and community engagement. It aims to create a functional environment that reflects the dynamics of modern work, particularly in the context of remote and hybrid models.
### Spatial Strategy and User Experience
The architectural design features a circular layout that fosters connectivity among the workspace areas. Central to this configuration is a courtyard that serves as a hub for social interaction, linking various modules through circular staircases. This arrangement promotes fluid movement while accommodating both collaborative and individual work styles. Distinct zones are designed for dedicated remote workspaces and shared areas for on-site employees, ensuring that users can engage comfortably and effectively according to their professional needs.
### Materiality and Sustainability
Sustainability is a critical focus of the project, with materials chosen to enhance both environmental responsibility and user comfort. Timber is utilized extensively for structural components, providing warmth and a reduced ecological footprint. Generous glass facades facilitate abundant natural light while visually connecting indoor spaces to the outdoor environment. Acoustic curtains are strategically integrated to maintain sound balance within shared areas, enhancing concentration. Additionally, green terraces within the design support employee well-being by incorporating nature into the workspace, reinforcing the project’s commitment to a healthy work environment.
The location and design of the "Belonging Workspace" are informed by Berlin's vibrant urban context, facilitating a blend of architectural innovation and cultural richness. This approach not only addresses current workplace demands but also sets a precedent for future developments in collaborative environments.


