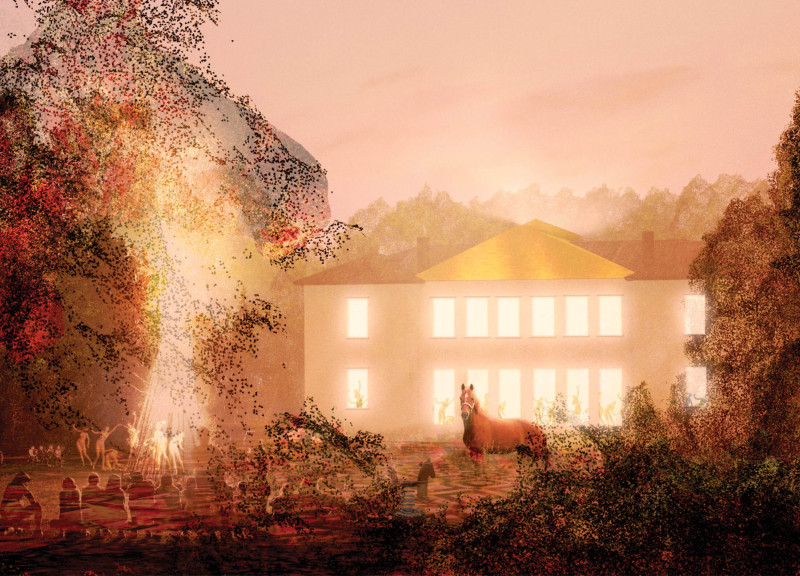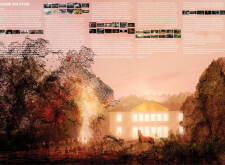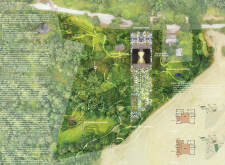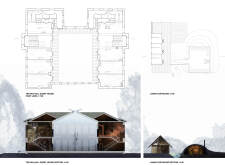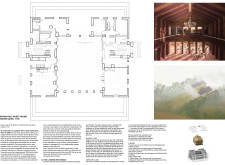5 key facts about this project
The "Equine Solstice" architectural project is designed to create a space that fosters interaction between humans and horses, rooted in the cultural heritage of Latvia. The project encompasses various elements that contribute to its function as a community hub, educational resource, and therapeutic environment, promoting connections within nature and culture. By utilizing local materials and sustainable practices, this architecture emphasizes the intent to merge modern design with traditional values.
Unique Functions and Spaces
Central to the design is Pegasus’ Plaza, which serves as a communal gathering area. The plaza features mosaic flooring crafted from local materials, emphasizing regional craftsmanship and inviting visitation from both horse enthusiasts and the community at large. Additional components include the Trojan Hall Guest House, which accommodates workshops and events, offering a multifunctional space designed with timber and glass to optimize natural light and promote sustainable living. The inclusion of a 'horse reflection room' within this hall further differentiates the guest experience by allowing individuals to engage with the equine philosophy.
Moreover, the Laima's Bathhouse adds an element of wellness to the project, catering to both human relaxation and equine care. Designed with an emphasis on natural materials, the bathhouse reflects traditional Latvian bathing rituals, connecting visitors to cultural practices while encouraging restorative leisure. The bridle paths interlink the various sections of the project, facilitating horseback riding and walking, thus promoting an active lifestyle.
Sustainable Design and Material Choices
The architectural design emphasizes ecological responsibility by using sustainably sourced materials, including timber, glass, stone, and ceramics. These materials not only align with the environmental goals of the project but also enhance the visual and tactile experience for visitors. This choice conveys a commitment to preserving the local ecology while remembering the heritage of Latvian building practices.
The design elements throughout the project are thoughtful and coordinated, fostering accessibility and inclusiveness. This approach ensures that the spaces are welcoming, allowing both the local community and visitors to engage in shared experiences that revolve around equine interaction and natural surroundings.
Explore the detailed architectural plans, sections, and designs of the "Equine Solstice" project to gain a deeper understanding of its innovative approaches and intricate elements. The comprehensive presentation offers insights into the architectural ideas and spatial interactions that define this project, reflecting its commitment to sustainability, heritage, and community engagement.


