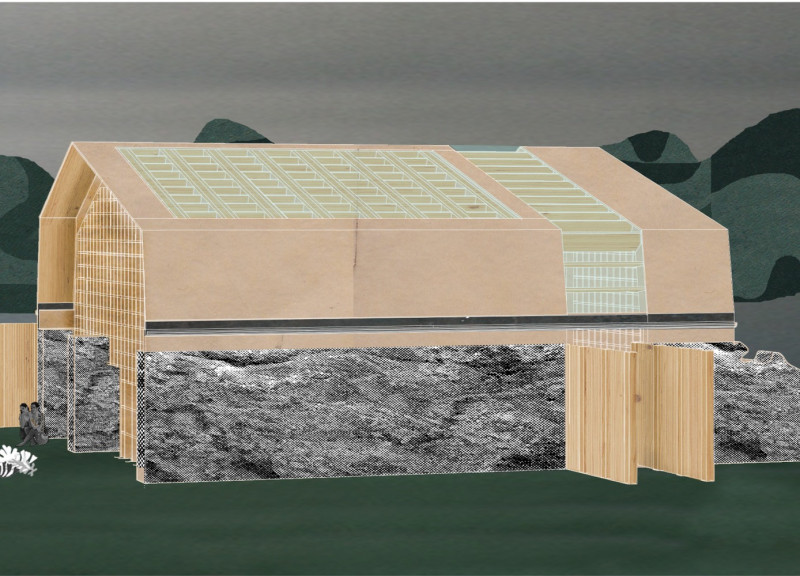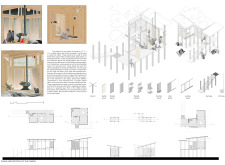5 key facts about this project
The design is set in a diverse landscape featuring forest clearings, rocky terrains, and open grass areas. It seeks to explore the connection between the natural environment and built structures. The layout is organized around a grid system, which helps create a friendly space for both community engagement and personal reflection. The idea of tea culture is central to the design, influencing both its form and functions.
Core Elements of the Design
At the heart of the design are two significant structures: the barn and the concept living room. These elements are placed strategically at the forest clear and lakeshore, acting as key gathering points for visitors. The barn is dedicated to tea production and associated activities, while the living room offers a place for communal gatherings focused on enjoying tea and quiet contemplation.
Modular Visitor Cabins
Small modular cabins serve as accommodations for visitors, allowing for a thoughtful integration of living spaces within the surrounding landscape. Each cabin features distinct sections that can be arranged in flexible ways to meet different needs. The inclusion of shared bathrooms and clearly defined paths encourages interaction among guests, establishing a sense of community and enhancing the overall experience.
Architectural Interventions
Throughout the site, well-placed architectural features create varied experiences that resonate with the landscape. Platforms extend over bodies of water, providing places for quiet reflection while maintaining connections to the beautiful surroundings. These transitional spaces are carefully designed, making it easy for visitors to move from intimate to larger gathering areas.
Materials and Textural Elements
The design features specific materials, including wood panels used in the framing of the cabins. This choice enhances warmth and durability. Glass panels are incorporated to allow plenty of natural light, helping to connect interior spaces with the outdoor environment. Additionally, hanging linen fabric is utilized, offering versatility in design and creating a welcoming atmosphere in both cabins and public areas. The softening of light enhances the feeling of comfort across the project.























































