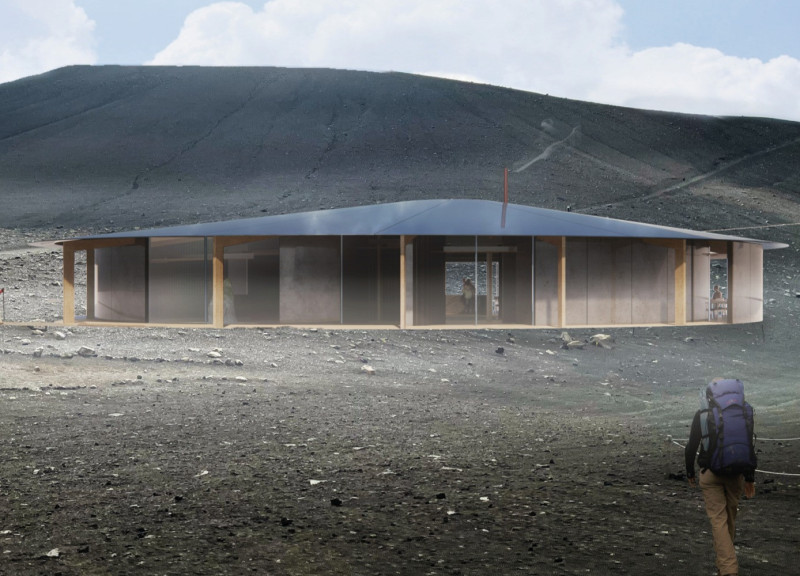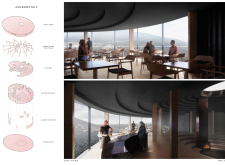5 key facts about this project
The Gluggavedur Cafe is an architectural project located near the Hverfjall volcano in Iceland. It serves as a multifunctional space for visitors seeking shelter and refreshments while exploring the surrounding volcanic landscape. The design merges functionality with a distinct aesthetic that reflects the natural environment, focusing on the relationship between the built structure and its geological context.
The cafe's primary function is to provide a comfortable gathering space for visitors and locals. It accommodates various areas such as an exhibition hall, a central gathering area, and relaxing seating spaces. The overarching concept is rooted in creating a seamless connection between the interior and the vast outdoor scenery, allowing patrons to engage with the dramatic landscape while enjoying their time indoors.
The circular architectural form mimics the flow of lava, and the central opening in the roof serves to draw natural light into the space. Additionally, expansive glazing along the perimeter enhances the views of the Hverfjall volcano, establishing an intimate relationship between the interior and the exterior environment.
Unique Design Approaches
The design of Gluggavedur Cafe utilizes a sophisticated arrangement of materials that harmonize with the volcanic context. Burnt wood, timber, oak, and basalt are among the materials selected for their durability and thermal performance, effectively addressing the region's harsh weather conditions. This materiality not only enhances the aesthetic but also reinforces the project's sustainability by minimizing its ecological footprint.
Other unique features include the central fireplace, which acts as a focal point, creating a warm gathering area that invites social interaction. The design forgoes conventional rectangular forms, favoring circular arrangements that promote movement and engagement among visitors. The structural configuration enables a fluid flow throughout the space, providing both intimate and communal settings.
Incisive Architectural Elements
The cafe's layout integrates various functional zones that facilitate diverse user experiences. The entrance exhibition hall sets the narrative, using local materials and visuals to engage visitors from the first point of contact. The central gathering area hosts communal activities, enhancing a sense of community. Seating areas, arranged around the perimeter, allow for both socialization and solitude, catering to different visitor preferences.
The use of light is a significant aspect of the design. The central opening captures sunlight, creating a continuously changing atmosphere throughout the day, and emphasizes the dynamic relationship with the outdoor environment. This aspect of the design underscores its integration with the volcanic landscape, providing a unique backdrop for daily activities.
For a deeper understanding of the Gluggavedur Cafe, readers are encouraged to explore the architectural plans, architectural sections, and architectural designs related to the project. These elements reveal the finer details of the design intentions and how they translate into the experience of the space.





















































