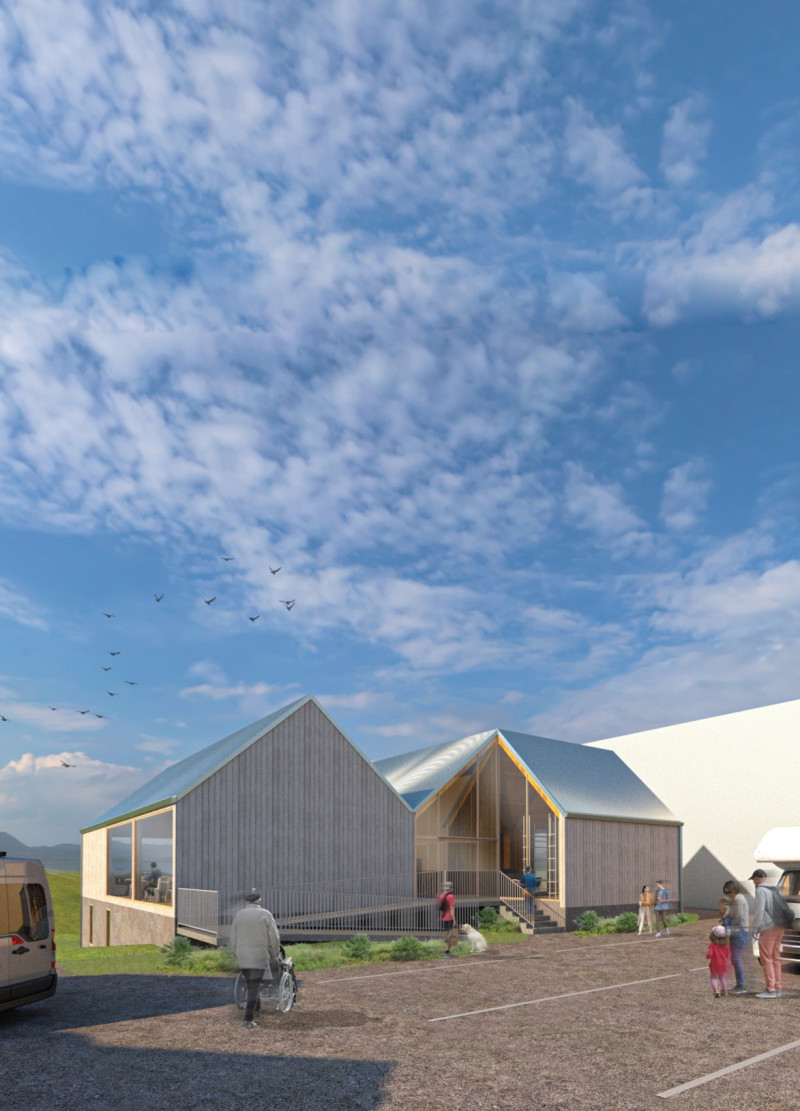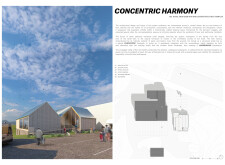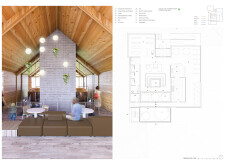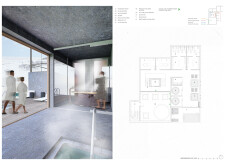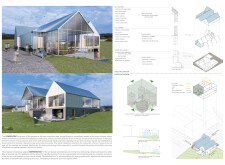5 key facts about this project
## Project Overview
The Concentric Harmony project is designed to establish a beer spa and leisure facility adjacent to the Sel Hotel, situated in a picturesque landscape characterized by its traditional Scandinavian architectural heritage. This facility focuses on the synergy between beer production, leisure, and hospitality, employing a concentric layout that symbolizes their interconnectedness.
### Conceptual Framework
At the heart of the design is the thematic exploration of beer, aiming to create a sense of community and wellness while emphasizing the natural cycles integral to beer production. The facility’s organization centers around a beer production area that serves as a hub, facilitating fluid transitions between the spa and brewery experiences. The architecture mirrors the surrounding topography; its form gracefully descends to blend with the natural environment while contrasting with adjacent urban elements.
### Spatial Organization and Materiality
The exterior features a series of tapering structures that converge toward the center, promoting visual cohesion. The façade predominantly consists of vertical wood siding paired with corrugated steel roofing, aligning with sustainable building practices while enhancing aesthetic value. Large glass panels integrate interior spaces with the exterior, ensuring ample natural light and offering views of the landscape.
Internally, the ground floor comprises an open lobby transitioning into a bar and restaurant adjacent to the brewing area, fostering a social atmosphere and enabling guests to engage with the brewing process. The basement includes wellness amenities such as spa facilities and unique beer baths, designed for relaxation and therapeutic benefits.
The selected material palette features durable and sustainable options including corrugated steel panels for roofing, vertical wood siding for walls, and concrete and hardwood for flooring. This composition not only enhances the aesthetic appeal but also harmonizes with the local architectural context, ensuring durability and functionality throughout the facility.


