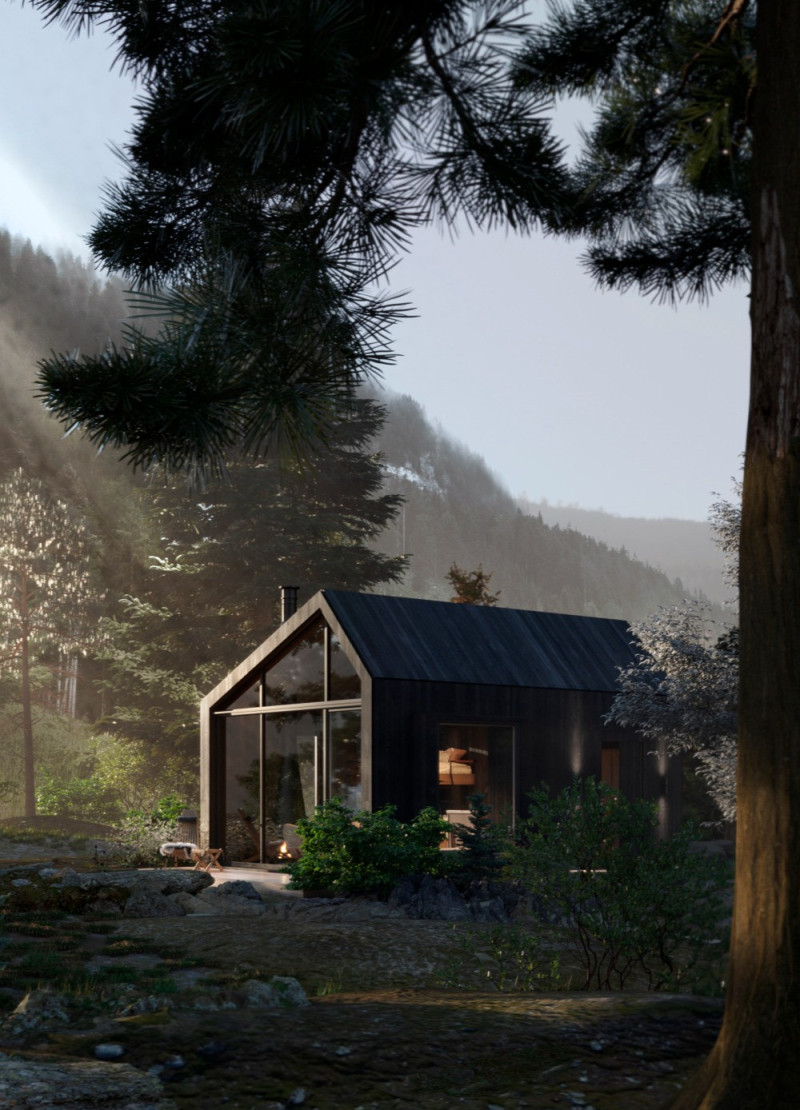5 key facts about this project
The Hytta Microhome is a well-designed tiny cabin focused on simplicity, functionality, and sustainability. Its location can vary, from mountains and forests to coastal areas, making it a suitable retreat for those who wish to be close to nature. The design concept prioritizes a modest yet elegant structure, allowing it to blend in with the surrounding landscape.
Form and Function
The shape of the Hytta Microhome conveys a sense of efficiency and compactness. It is designed to fit harmoniously within its environment, avoiding any disruption to nature. The extensive use of windows allows for ample natural light to enter, creating a bright and open atmosphere inside. An open-plan layout enhances spatial flow, making the interior feel larger and more connected to the outdoors.
Sustainable Design
Sustainability plays a critical role in the design of the Hytta Microhome. Locally sourced wood is used for the facades, structure, and walls, which helps to reduce its environmental impact. This choice supports local communities and provides a natural aesthetic that complements the surroundings. The warmth of wood enhances the cabin's inviting feel while minimizing the carbon footprint.
Innovative Features
The roof of the cabin is designed to accommodate solar panels, allowing for energy independence. This feature supports the cabin's off-grid potential, giving occupants the ability to generate renewable energy. By incorporating such systems, the design aligns with modern practices that emphasize sustainability while maintaining practicality.
Attention to Detail
Every aspect of the Hytta Microhome reflects careful planning, with details chosen for their purpose and impact. The simple shape combined with large windows creates a strong connection to the surrounding landscape, promoting a sense of peace for those inside. The integration of natural materials and sustainable practices results in a functional living space that respects and enhances the environment.


















































