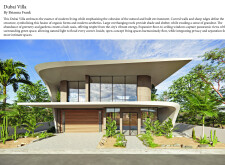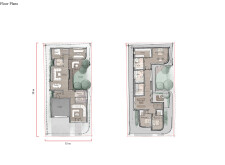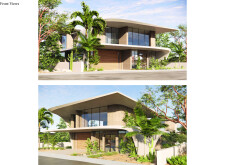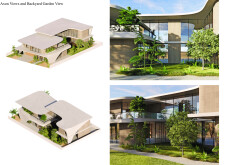5 key facts about this project
The Dubai Villa, designed by Brianna Frank, is located within the urban environment of Dubai, embodying a modern response to both residential needs and the integration of natural surroundings. The design integrates functionality with aesthetics, prioritizing energy efficiency and occupant comfort while creating a serene residential space amidst the city's vibrancy.
### Spatial Strategy and User Experience
The villa's layout reflects a strategic organization that enhances flow and usability. The open-concept ground floor comprises interconnected living and dining areas, promoting social interaction and flexibility. The proximity of the kitchen to the dining area facilitates ease of movement and practicality. On the upper level, private bedrooms are designed to ensure privacy while allowing for ample natural light, and well-positioned bathrooms offer convenience. Expansive gardens and outdoor spaces support an active lifestyle, inviting residents to engage with nature.
### Materiality and Environmental Considerations
The villa’s material selection emphasizes natural elements that reinforce its connection to the environment. Key materials include concrete for structural integrity, extensive glass for maximizing daylight and outdoor views, and wood or bamboo as lattice screens that introduce warmth to the modern façade. Stone cladding complements the contemporary aesthetic while integrating the structure within its landscape. Additionally, the design emphasizes sustainability through local material use and features like overhanging roofs that enhance energy efficiency and climate resilience, contributing to an environmentally conscious architectural approach.























































