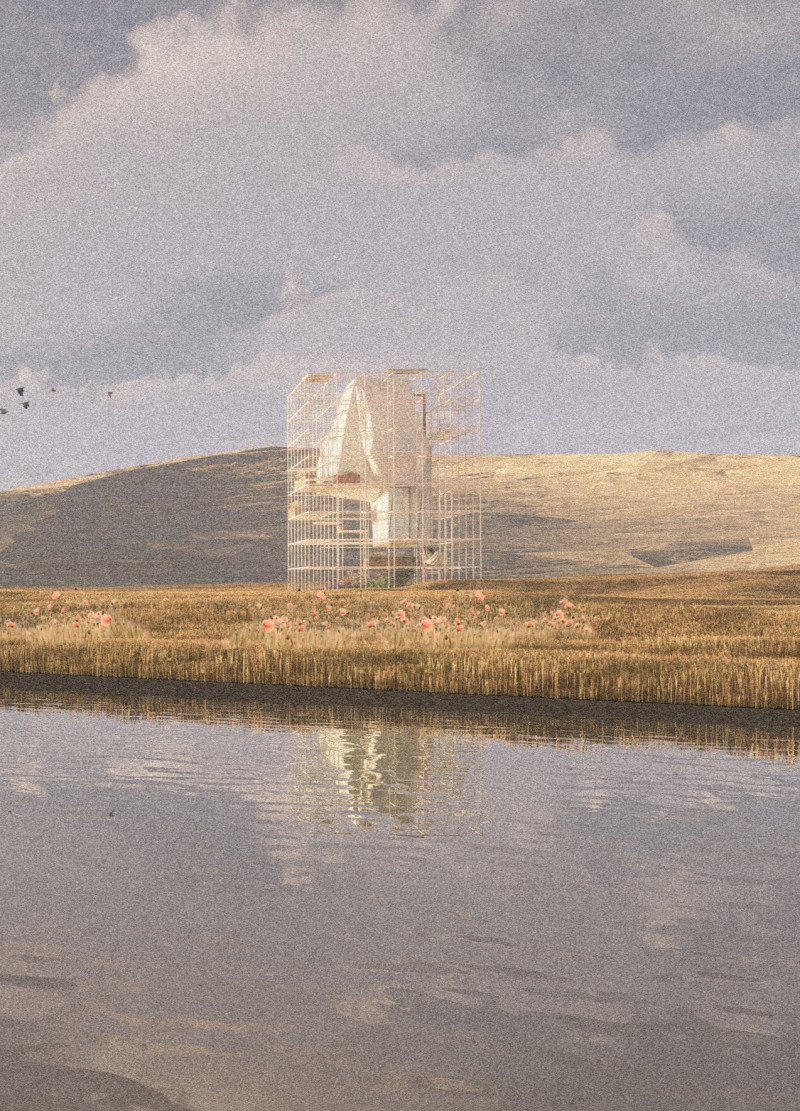5 key facts about this project
### Project Overview
"Baldachin" is an architectural design focused on providing housing solutions for young couples grappling with financial constraints in a Mediterranean climate. The project responds to emerging social challenges by incorporating flexibility within its structure, promoting sustainable living, self-sufficiency, and community engagement.
### Architectural Structure and Material Selection
The design features a semi-transparent, grid-like exterior that optimizes natural light and air circulation. This form facilitates a strong connection with the environment and emphasizes comfort and sustainability. The modular design allows for variable configurations, accommodating the evolving needs of inhabitants over time.
The material palette prioritizes sustainability and local sourcing. Key materials include a lightweight 3D mesh framework that enables easy assembly and modification, solid platform panels providing structural stability, and thermal-efficient building ties to maintain comfortable indoor climates. Additionally, bricks are incorporated for the creation of garden spaces and flexible partitioning options, underscoring a commitment to minimizing ecological impact.
### Spatial Organization and Community Engagement
The internal layout promotes communal living while preserving individual privacy. An open-plan design features a living room for social gatherings, a kitchen for collaborative cooking, and a private bedroom area. Furnishings are deliberately chosen to allow personalization, including hammocks for dynamic spatial use and integrated community workspaces that foster collaboration and neighborly interactions.
Community-focused elements such as dedicated gardening spaces and comprehensive waste management systems enhance food security and encourage environmental stewardship among residents. The incorporation of solar panels reduces energy dependency, further contributing to the sustainability ethos of the design.





















































