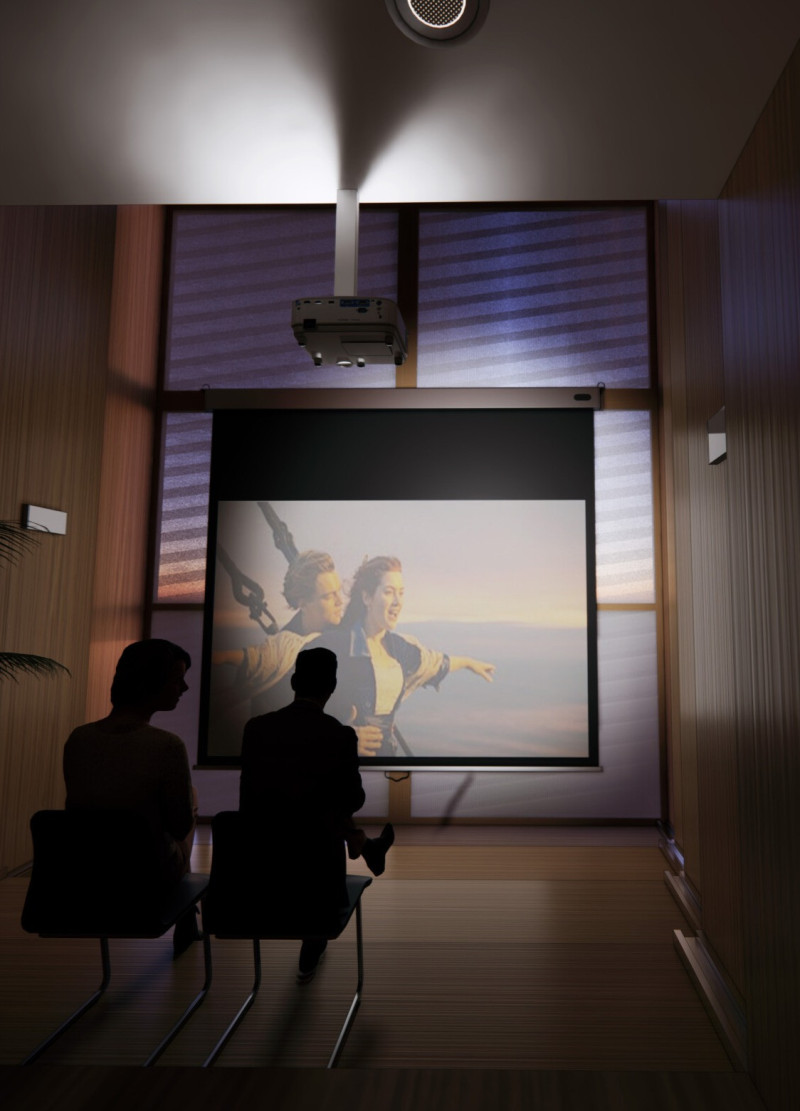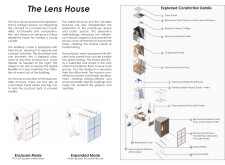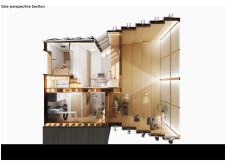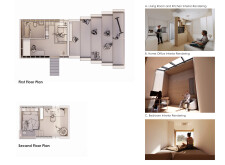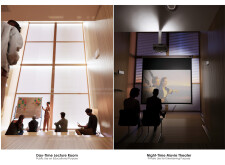5 key facts about this project
## Overview
Located in a contemporary urban environment, the Lens House is a two-floor residential structure designed to meet the evolving needs of its inhabitants. Inspired by the functions of a vintage camera, the residence serves as both a comfortable home for a couple and a flexible space that can function as a classroom during the day and a theater by night. The design embodies versatility and reflects a commitment to sustainability through its modular approach.
### Spatial Responsiveness
The Lens House features a modular design that allows for adaptation in its physical footprint. Utilizing rail tracks at its base, the structure can expand and contract to optimize its space based on function. This adaptability is complemented by a distinct zoning strategy that separates private living areas from public functional spaces, ensuring both comfort and privacy for the residents.
### Material Selection and Energy Considerations
The choice of materials in the Lens House supports both aesthetic and sustainable objectives. The wood frame construction and chipboard panels contribute to a lightweight structure, while birchwood finishes enhance durability and warmth. Polycarbonate facade panels allow natural light to permeate the interiors while maintaining privacy. Additionally, the incorporation of solar panels on the roof exemplifies a commitment to harnessing renewable energy, reinforcing the building’s sustainability ethos. These features harmonize form and function, reflecting a modern approach to residential architecture.


