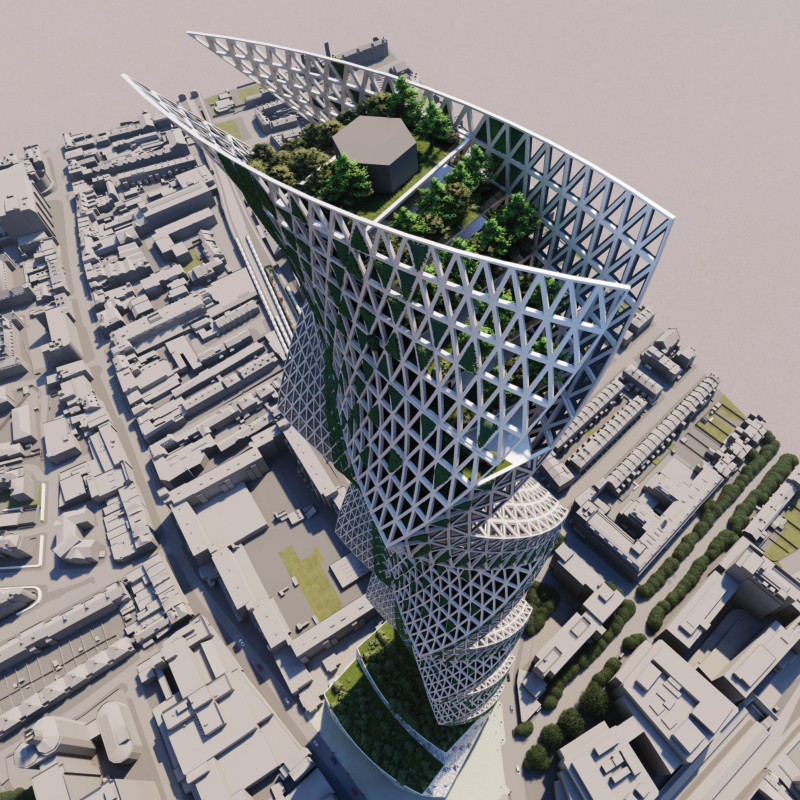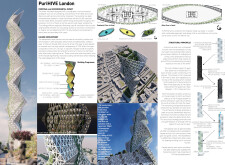5 key facts about this project
## Overview
PuriHIVE London is a mixed-use development situated in London, designed to advance the principles of sustainability within urban architecture. This project integrates residential, commercial, and public spaces within a single structure, responding to contemporary challenges of environmental impact and space utilization. The design intent is to create a functional and environmentally responsible building that interacts harmoniously with its urban context.
### Environmental Integration
The architectural design emphasizes ecological responsibility through its strategic use of natural elements and sustainable materials. It incorporates features such as Sky Gardens, which enhance air quality and contribute to local biodiversity. The building orientation is optimized to capture prevailing winds, facilitating natural ventilation and reducing energy demands. Key components include:
- **Sustainable Materials**: The use of titanium dioxide in the glass facade provides air purification benefits, while exposed steel elements ensure structural integrity and adhere to modern construction techniques.
- **Green Walls**: Integrated living walls not only enhance aesthetic appeal but also improve air quality and promote biodiversity within the urban environment.
### Structural and Functional Design
PuriHIVE exhibits an innovative structural approach characterized by its central core and twisting floor plates. This design enhances both vertical stability and ventilation without reliance on mechanical systems. Significant design elements include:
- **Dynamic Floor Plates**: Each floor plate is uniquely twisted to optimize interior layouts and facilitate natural airflow.
- **Diverse Functional Spaces**: The building comprises residential units, executive and open office spaces, a public Sky Terrace, and retail areas at the base. This multi-functional layout promotes community interaction and supports local commerce.
The project exemplifies a thoughtful integration of innovative strategies aimed at enhancing urban livability, sustainability, and user experience while focusing on practical architectural solutions.




















































