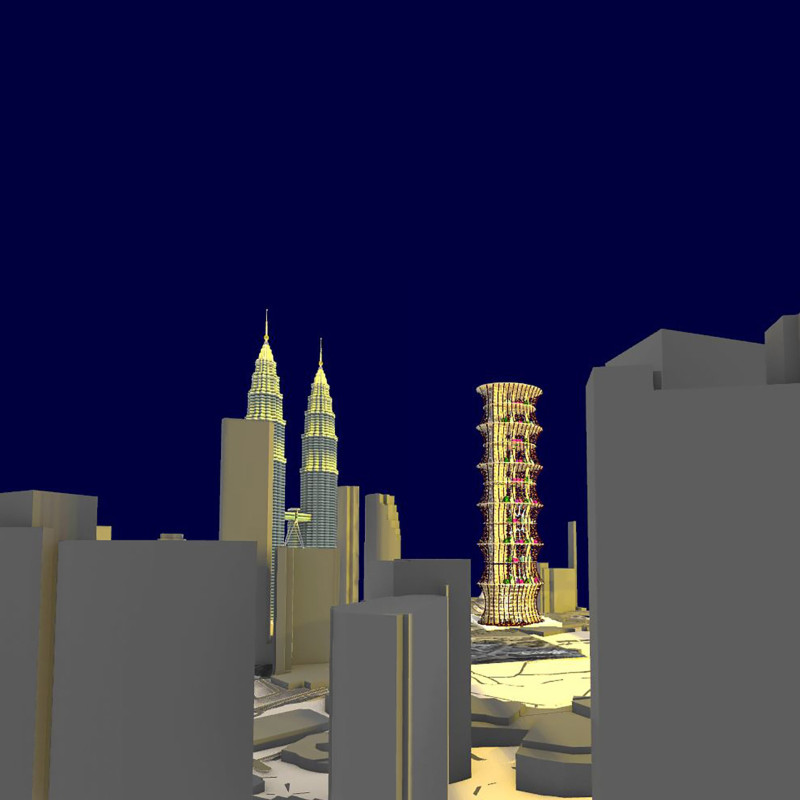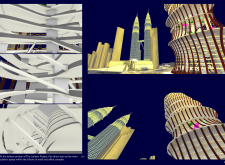5 key facts about this project
The Lantern Project is located in Kuala Lumpur, Malaysia, and is designed to address class disparity through its innovative design. The project combines various residential types into a high-rise structure, promoting social equity. The design encourages a mixed-income community where individuals from different backgrounds can coexist and interact.
Mixed-Use Neighborhoods
The building features a range of housing options, including multistory apartment complexes, two- and three-bedroom units, and two-story single-family houses, along with three-bedroom duplex bungalows. Each housing type aims to break down the historical barriers between social classes. The careful arrangement of these neighborhoods promotes community engagement and interaction among residents.
Central Atrium
A central atrium serves as a significant element in the design, acting as a light well and main circulation space. This area enhances accessibility and offers a communal space for residents, making it a focal point for social interaction. The atrium encourages movement and connection between the different neighborhoods, reinforcing the idea of community within the building.
Structural Innovation
The Lantern Project employs a structural exoskeleton that supports the overall form and allows for open spaces within the residential areas. By minimizing the use of load-bearing walls, this design increases flexibility in how the interior can be arranged. Residents can adapt their living spaces to meet their needs, promoting a sense of ownership and comfort.
Elevated Community Living
Arranged at an elevation of about 200 feet, the project features retail and office spaces on lower levels, ensuring they are easily accessible for all residents. This arrangement blends various functions into the structure, enhancing community life. Pathways connect the neighborhoods and make exploring the space convenient, allowing for daily interactions among residents.
The building's unique exoskeleton not only provides support but also enriches the overall appearance, creating a facade that changes with the light. This dynamic aspect adds to the visual interest of the structure throughout the day.





















































