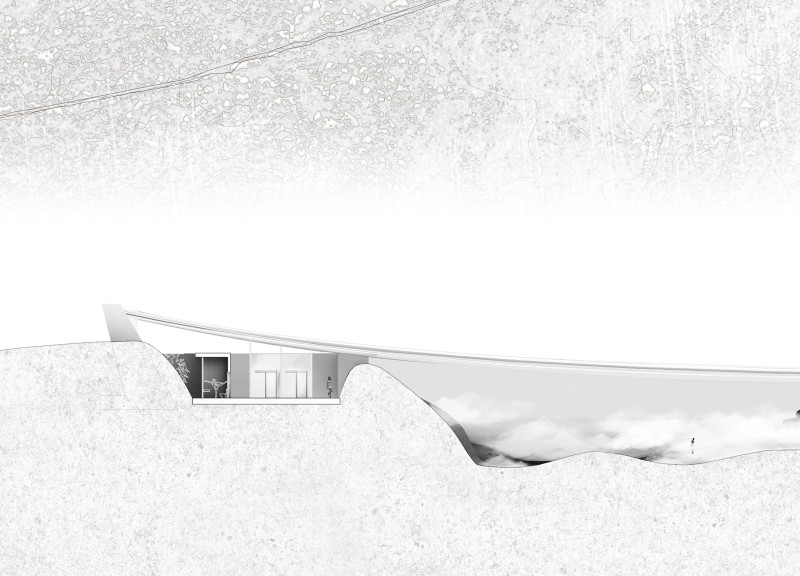5 key facts about this project
The design integrates a museum into a flat volcanic landscape, creating a thoughtful relationship between the building and its natural surroundings. By employing an excavated volume, the structure minimizes visual disruption while allowing for significant internal heights that cater to diverse exhibition requirements. The overall design seeks to harmonize the museum with its environment, providing a place for cultural engagement and exploration.
Concept and Functionality
At the heart of the design is the idea of excavation, which reflects the natural features of the landscape. Lowering the building into the ground reduces its visual impact, allowing the extracted materials to form a protective barrier. The entrance is thoughtfully placed along a path that leads visitors into a central hall, creating an inviting atmosphere and enhancing accessibility from the outset.
Interior Layout and Museography
The internal layout is organized to promote both visitor interaction and operational effectiveness. A ramp allows for easy movement to the exhibition spaces, while separate areas like a restaurant, coworking spaces, and meeting rooms cater to different activities. This design approach encourages flexibility and challenges the conventional museum format, transforming it into a multipurpose venue that adapts to various cultural programs.
Bioclimatic Strategies
Key to the design are the bioclimatic strategies that enhance both comfort and sustainability. The building features radiation permeable decks and facades alongside an air chamber, using natural light and airflow to create a pleasant environment. Thermal regulation is supported by the presence of volcanic rock, which retains heat and helps maintain consistent indoor temperatures. Openable facades allow for ventilation, ensuring a comfortable climate year-round.
Material Selection
The materials used in the project serve both practical and aesthetic purposes. Volcanic rock is a primary choice, enhancing thermal efficiency, while ETFE facades provide transparency and natural light without sacrificing insulation. Such selections contribute to the vision of a space that connects with the landscape, emphasizing an environmentally responsible design approach.
In its detailed elements, the building features textured surfaces and forms that echo the surrounding volcanic terrain. This careful consideration allows visitors to make a connection with the landscape, enhancing their overall experience within the space.























































