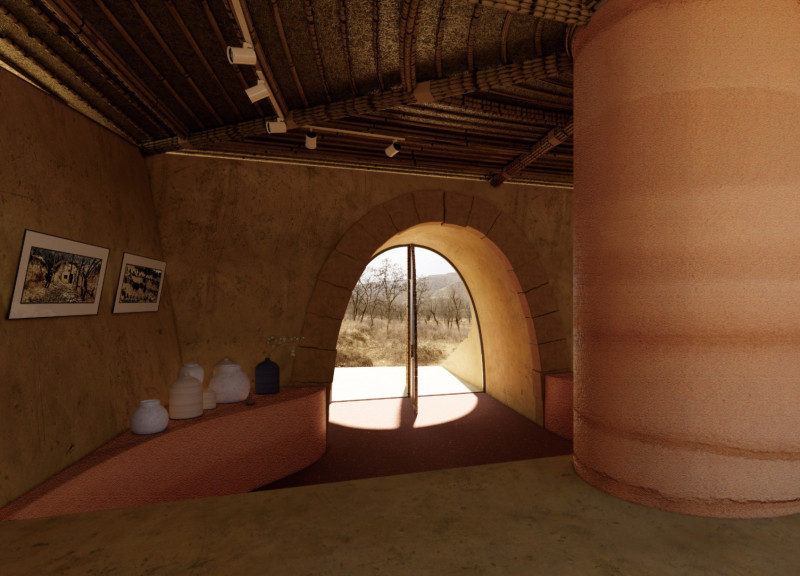5 key facts about this project
Cave of Earth is an architectural pavilion located on the Loess Plateau in northern China. This area is known for its semi-arid climate and unique soil, which influences the design. The pavilion incorporates a concept of excavation, using the local loess soil as both the site and construction material. This approach not only addresses the limited availability of timber but also connects the structure to traditional building practices in the region, resulting in a blend of modern design and local heritage.
Excavation Methodology
The pavilion uses a method of excavation to engage with the landscape. The process begins by digging into the earth to create a void, which serves as the building's foundation. After forming this void, it is filled with rammed earth, a technique that enhances stability. This method highlights the connection to the land while promoting sustainability by using locally sourced materials, minimizing reliance on outside resources.
Spatial Organization
Inside, the pavilion features different heights that come from the depth of excavation. This variety creates an interesting spatial experience that supports various functions. Fixed furniture and exhibition steps are built into the design, enhancing usability and ensuring a cohesive look throughout the space. The arrangement invites users to explore and interact, reflecting the intention of creating a functional area.
Openings and Connectivity
The pavilion includes two important openings that increase connectivity with the outside environment. One is a pivoting door that opens toward the landscape, providing a view. The other is a half-sunken staircase that leads down to nearby villages. These features foster a relationship between the building and the community, allowing people to move through and engage with the surrounding area. The careful placement of these openings enhances both accessibility and interaction.
Canopy Design
Atop the pavilion sits a lightweight canopy made from corn husks, a product from local agriculture. This element serves to protect the interior while allowing light and fresh air to enter. The canopy's design emphasizes sustainability by using materials that would otherwise go to waste. It also creates a visual contrast with the earth-toned surroundings, adding interest to the overall appearance.
The combination of these architectural features results in a design that emphasizes sustainability and community ties. It leads to a space that is functional and reflective of the region's cultural context.



















































