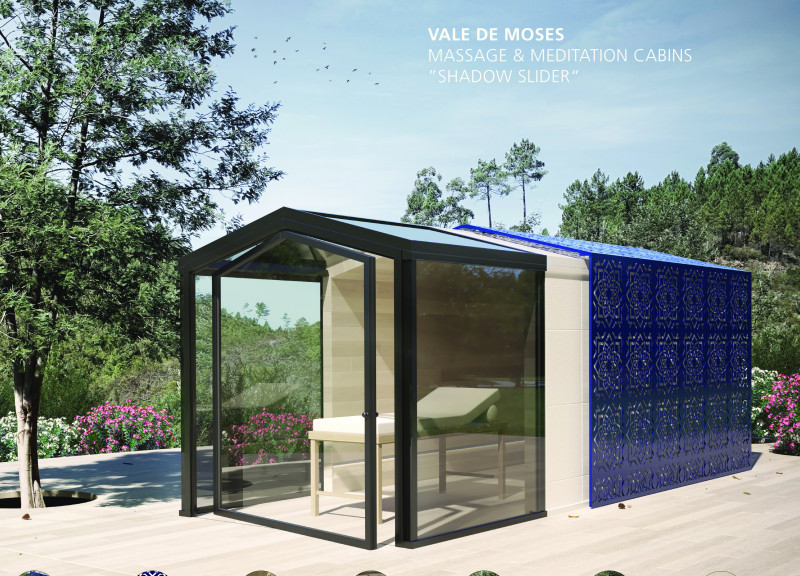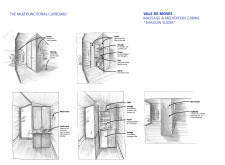5 key facts about this project
The VALE DE MOSES project features a series of cabins designed for massage and meditation, set in a peaceful landscape that encourages relaxation. The design emphasizes a connection with nature, creating intimate spaces that serve a functional purpose while also being visually appealing. The cabins utilize a simple hut-like shape to blend in with their surroundings, providing a retreat for individuals seeking calm and mindfulness away from the hustle of daily life.
Design Concept
The core concept revolves around a straightforward design that integrates well with the environment. Large glass panels make up about one third of the facade, allowing natural light to fill the interior while preserving user privacy during sessions. This thoughtful use of glass creates a link between the inside of the cabins and the beauty of the outdoors, contributing to a soothing atmosphere ideal for meditation.
SHADOW SLIDER
Each cabin incorporates the SHADOW SLIDER, a movable semi-transparent shell that adjusts to control light, temperature, and privacy. This feature enables users to customize their experience, which considerably enhances the effectiveness of both meditation and massage. The SHADOW SLIDER illustrates a focus on user comfort, highlighting how the design responds to the needs of individuals.
Sustainability Features
Sustainable practices are woven into the cabins, which feature white solar panels designed to imitate traditional roofing tiles. These panels generate energy to power interior lighting, USB ports, water pumps, and underfloor heating. The design accommodates the possibility of surplus energy, allowing it to be connected to the main house's energy system. This careful consideration of energy use not only minimizes the ecological impact but also ensures that the cabins operate independently.
Interior Functionality
A multifunctional cupboard near the entrance serves practical purposes, storing items like towels and oils needed for treatments. This cupboard includes power outlets and USB ports to meet modern requirements. The interior layout of each cabin works well with the overall arrangement of four cabins organized around a shared wooden deck. This setup encourages social interaction while still allowing for personal space.
The design also pays attention to the surrounding environment. New trees and Oleander bushes are included to enhance the natural beauty of the area. These elements are integrated into the landscape, supporting local wildlife and reinforcing the calming essence of the retreat. The result is a thoughtfully designed space that supports wellness and connection to nature.























































