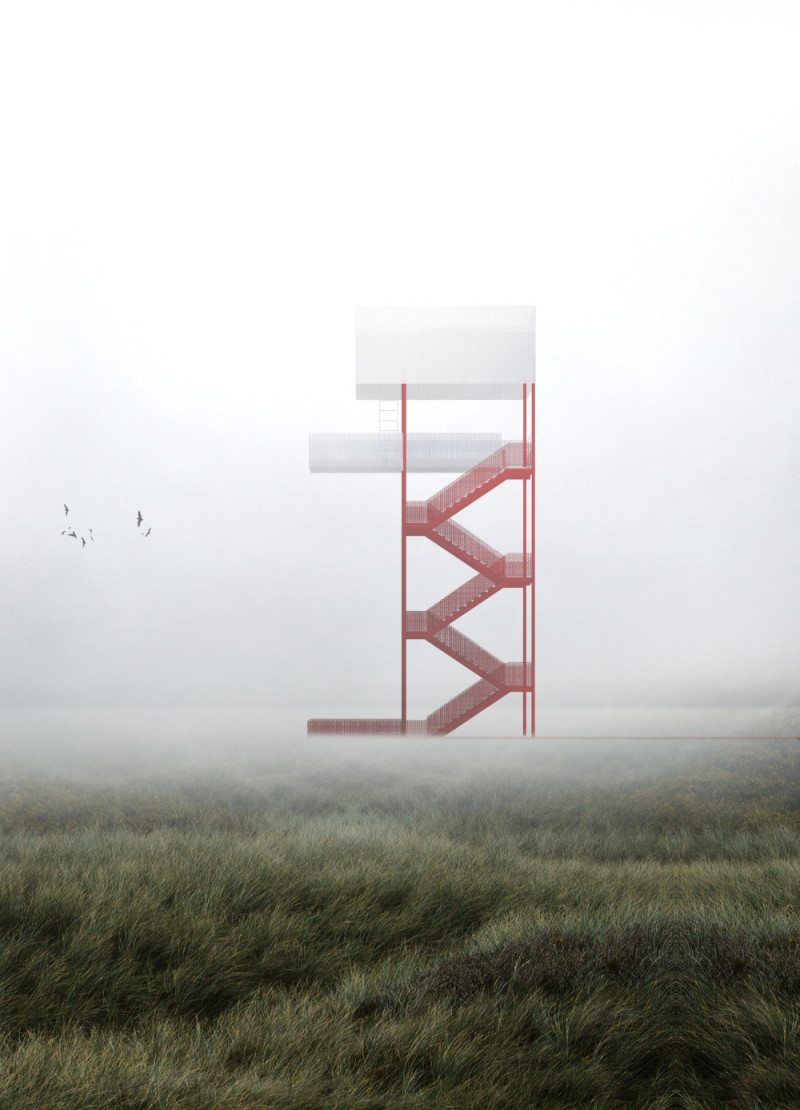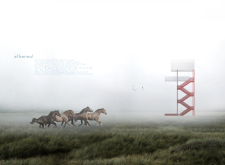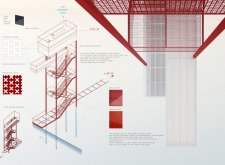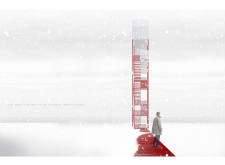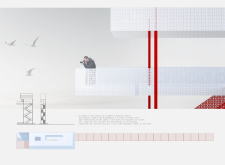5 key facts about this project
### Project Overview
Located within a natural landscape, the Ethereal Observation Tower is designed to provide a unique vantage point for visitors while minimizing environmental impact. Its structure aims to enhance the viewing experience for photographers and nature enthusiasts by integrating seamlessly with the surroundings. The tower features multiple observation platforms, each offering distinct perspectives of the landscape, and employs an efficient use of materials in its construction.
### Structural Expression and Accessibility
The tower's design emphasizes a modular structure, characterized by a painted metal frame that provides durability and visibility against the context of the environment. The geometric form promotes a sense of lightness, while the minimalistic staircases lead to three distinct observation areas, each approximately 9 square meters in size. This layout allows flexibility for different user groups and activities, accommodating both individuals and larger gatherings in a functional manner.
### Material Selection and Sustainability
Constructed primarily from painted and perforated metal, the tower ensures both longevity and safety through its weather-resistant features. The incorporation of solar panels at the top facilitates self-sufficiency, further emphasizing a commitment to sustainability. These design choices not only reduce the reliance on external power sources but also allow for easy maintenance, enhancing the tower's usability in various seasonal conditions. The vibrant red color distinguishes the tower within the landscape, creating a prominent yet harmonious presence that encourages interaction with the natural world.


