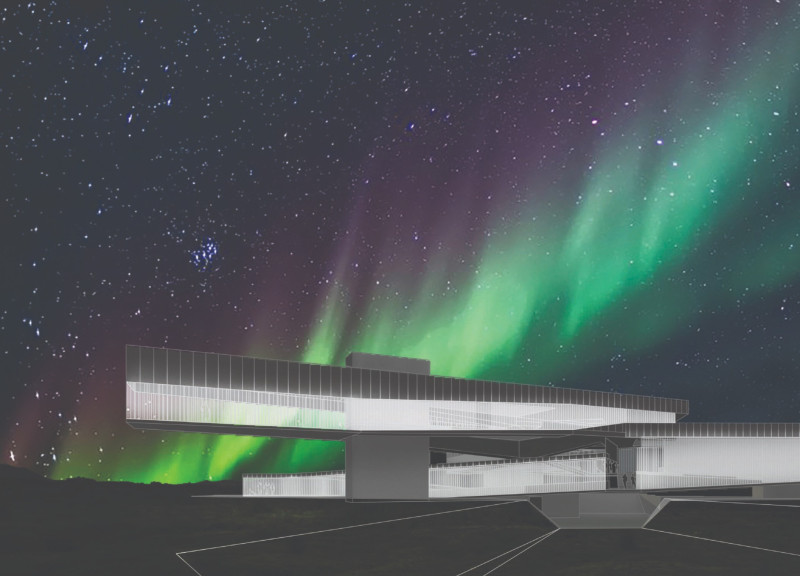5 key facts about this project
The Mývatn Volcanology Center is located in Iceland's Mývatn region, an area known for its unique volcanic landscape. This center serves as an educational space focused on geology and the natural phenomena that define the region. Designed to promote exploration and learning, the center moves away from standard museum conventions. Instead, it offers visitors an opportunity to experience the beauty of nature while engaging with various educational exhibits.
Architectural Form and Concept
The design of the Mývatn Volcanology Center responds directly to the contours of the landscape. The form is shaped by lines drawn from the natural features of the site, which helps to create harmony between the building and its surroundings. As visitors move through the center, they experience a journey rather than just a walk. The paths lead to different viewing areas, inviting exploration and interaction with both indoor displays and the scenic outdoor environment.
Pathways and Voids
The design incorporates various voids that break the typical layout, allowing movement between the inside and outside spaces. These voids provide areas for visitors to take a pause or reflect on their surroundings. The organization of pathways around a central open area draws in natural light and offers views of the night sky and the aurora, contributing to the overall experience of the center. Each step along these paths reveals new perspectives and connections to the landscape.
Materiality and Construction
Concrete piers form the backbone of the structure, providing necessary support while ensuring that the natural features of the site remain undisturbed. The exterior of the building is covered in layers of clouded glass, which creates a soft, glowing appearance. This choice of materials aligns with the goal of blending the structure with its environment. The glass not only allows light to permeate the interior but also creates a visual connection to the outside world.
Support Spaces
In addition to exhibition areas, the design includes facilities such as a cafe, information center, and administrative offices. These spaces are integrated into the pathway system and connected through a below-ground entrance. This layout enhances accessibility and allows for gatherings and community engagement. Each component works together to support the educational focus of the center.
Visitors ascend to the roof along a designed trail that culminates in a viewpoint. Here, they can look down into the central open area, creating an experience reminiscent of observing a volcanic crater. This perspective ties back to the geological themes of the region and leaves a lasting impression, enriching the overall visit to the center.























































