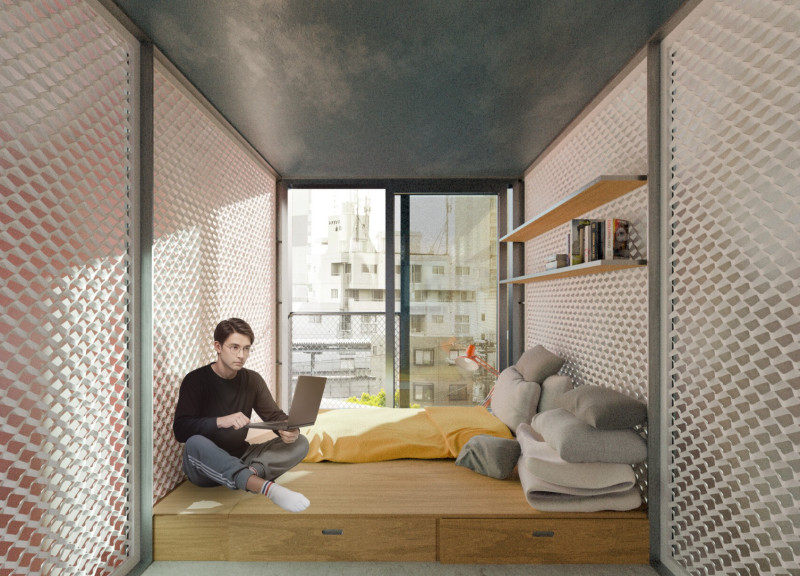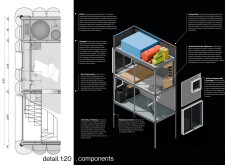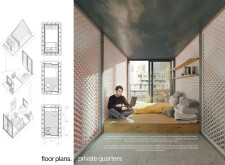5 key facts about this project
**Overview**
Located in a densely populated urban setting, the project addresses the challenges of compact living while fostering a dynamic social environment. With a minimal footprint of approximately 25 square meters, the design caters to the needs of two individuals, aiming to provide an effective solution to off-grid living. The approach reflects the critical issues present in rapidly urbanizing areas, where both space limitations and cultural deficiencies are prevalent.
**Adaptability and Spatial Optimization**
The design philosophy centers on adaptability, allowing the living space to evolve with its occupants. The structure, intended to maximize utility, is designed to integrate into existing urban voids, fostering a relationship between new and established buildings. This adaptability is further exemplified through features like the technical box, which consolidates plumbing and electrical systems, and the "Swiss pocket-knife bathroom," a compact solution that offers multifunctionality within limited square footage. Such configurations promote personalization, enabling various arrangements for living and sleeping areas while ensuring access to natural light.
**Material Selection and Sustainability**
The project employs a carefully curated selection of materials that enhance both functionality and aesthetics. ETFE, known for its flexibility and light permeability, is utilized to optimize natural light while minimizing thermal mass. Complementary materials, such as insulated Kingspan panels and lightweight hollow core concrete, contribute to energy efficiency and structural integrity. Floor finishes include terrazzo, providing durability alongside visual appeal, while repurposed shipping containers serve as a sustainable building option. The design’s emphasis on these materials supports an environmentally conscious approach to urban residential design.





















































