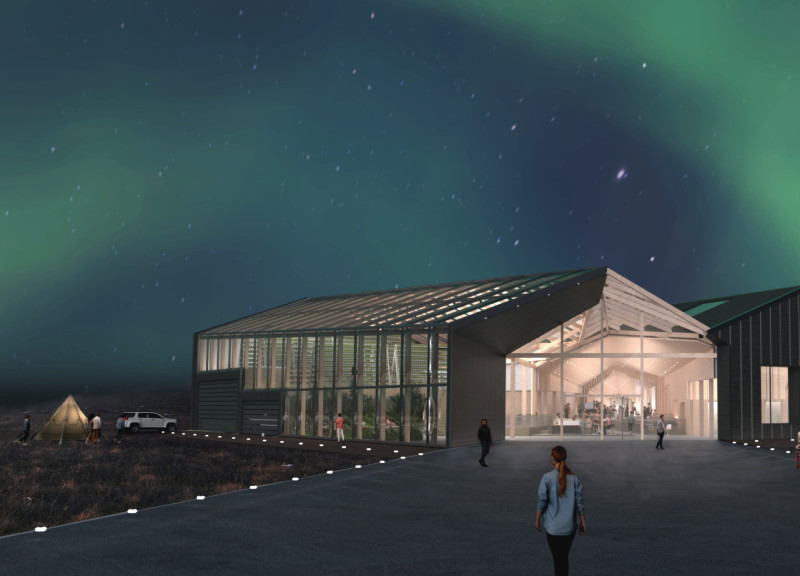5 key facts about this project
Triple Peaks is located in Skútustaðahreppur and focuses on the ideas of community and recycling. The design serves both existing residents and new community members, creating a center that encourages social interaction while promoting environmentally friendly practices. The project aims to turn standard recycling into something more meaningful, featuring three main activities: managing organic waste, exchanging second-hand goods, and engaging in collaborative upcycling.
Spatial Configuration
The design includes three main spaces: a greenhouse, a second-hand resource exchange center, and a workshop. Each area is designed to fulfill its specific purpose while allowing for fluid movement and interaction. The second-hand resource exchange center sits at the heart of the building, connecting the other two spaces for easy access and engagement.
Promenade Design
Within the second-hand resource exchange center, the terraced promenade extends diagonally through the space. It serves as an informal area for displaying and interacting with second-hand items, similar to a marketplace. This design encourages community gatherings and fosters connections among users. At the northern end, the workshop is dedicated to various upcycling activities, reinforcing the project's focus on creativity and resource use.
Architectural Form
The overall shape of Triple Peaks draws inspiration from traditional Icelandic architecture. By using pitched roofs, the design creates three distinct volumes that represent the separate programs. This method enhances visual appeal and clarifies the connection between each space and its function. The interplay of space and volume highlights the building’s purpose as a community hub, where people come together to interact and collaborate.
Structural Details
Each of the four volumes features coupled roof frames supported by wooden columns. This approach reduces the need for numerous structural supports, resulting in open interior spaces that promote social interaction. The exterior is well-insulated to withstand the local climate. Large skylights are placed throughout the building to bring in natural light while minimizing energy loss. The sloped roofs also allow for rainwater collection, showcasing the commitment to sustainability woven into the design.
Through these thoughtful details, the project creates an environment that fosters community engagement. The combination of distinct volumes and the clever use of light results in a space that invites activity and connection.





















































