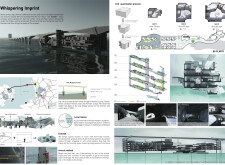5 key facts about this project
### Project Overview
Located at Kimmen Bridge in Kinmen County, Taiwan, the design project aims to transform a wartime relic into a tourist destination that acknowledges its historical significance while promoting community engagement and environmental integration. The intent is to create spaces that foster interaction with the past, allowing visitors to engage in a dialogue between history and contemporary experiences.
### Spatial Strategy and User Engagement
The design utilizes a bridge infrastructure that facilitates movement and includes various amenities, integrating commercial, residential, and public utility spaces into one cohesive unit. The layout organizes spaces into distinct units—30 sqm, 55 sqm, and 85 sqm—making them adaptable for diverse user needs and enhancing community interaction. Recognizing the region's declining population and increasing housing costs, the project incorporates spaces that cater to local residents, veterans, and university students, thereby establishing itself as a communal hub.
### Environmental Considerations and Materiality
The architectural approach emphasizes sustainability, employing local granitic stone, glass, steel, and concrete to create a resilient structure that harmonizes with the environment. The inclusion of vegetation within the design fosters biophilic spaces, enhancing both ecological footprint and aesthetic appeal. Notably, a feature known as the "silent light tunnel" provides immersive sensory experiences, connecting internal living spaces to the external natural environment and reinforcing the project's commitment to innovative design practices.


















































