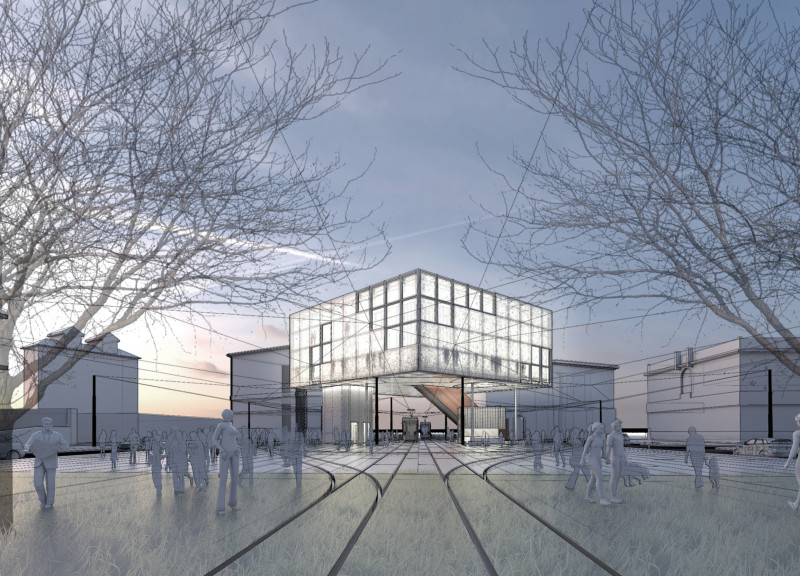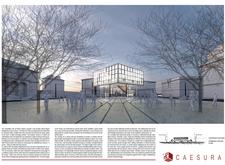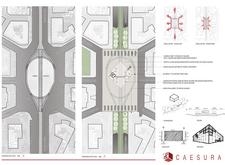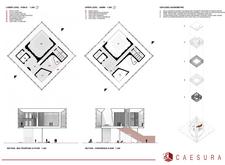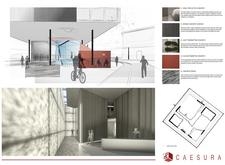5 key facts about this project
## Project Overview
The Piazza Galeno project is situated along Regina Margherita Avenue in Rome, Italy, an area characterized by significant vehicular traffic and urban congestion. The intent is to convert this traditionally vehicle-oriented square into a pedestrian-centric space that fosters social interaction and community engagement. This design integrates green spaces and pocket parks around the square, forming a conducive environment for community activities and enhancing urban livability.
## Spatial Organization and Connectivity
The layout consists of a primary multipurpose hall complemented by auxiliary spaces that facilitate circulation and user interactions. Elevated above the ground plane, the hall offers clear sight lines across the area, while the design strategically separates pedestrian pathways from vehicular routes, ensuring a secure zone for cultural and community events. Pathway diversity promotes accessibility and encourages natural movement through the square, effectively delineating areas for various functions.
## Materiality and Structural Features
Material selection reflects both functional needs and aesthetic objectives. Key materials include highly reflective concrete for the pavilion, eroded concrete surfaces for tactile quality, and light-transmitting concrete that allows natural light to penetrate the structure. Colour-pigmented concrete is utilized to define pathways, while durable concrete paving facilitates social interaction within pedestrian areas. Structural elements feature a lightweight concrete envelope for the hall, coupled with an intricate roof design that enhances both natural light and ventilation, thus contributing to the overall atmosphere and sustainability of the space.


