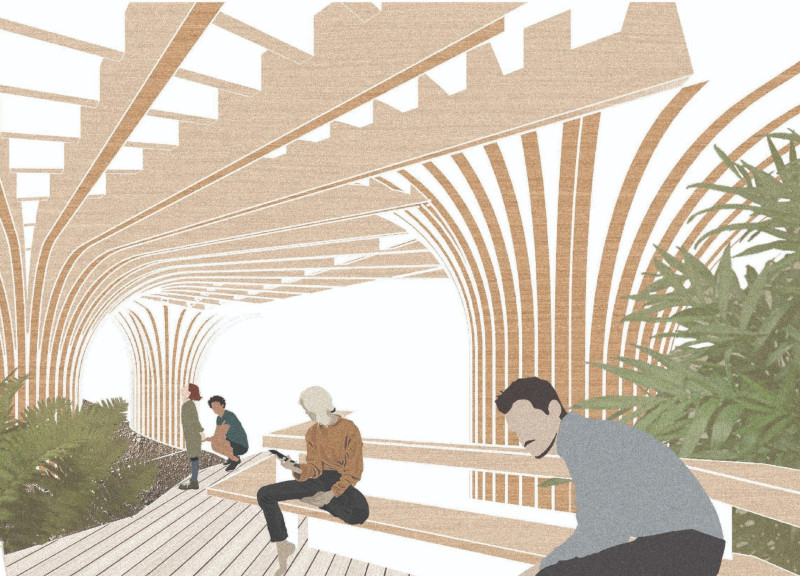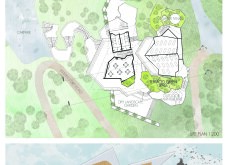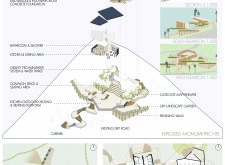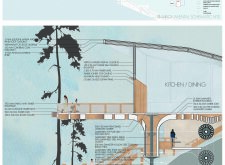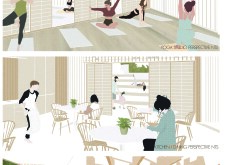5 key facts about this project
The VALE DE MOSES Yoga House is located on a cliff at 39°58'58.6"N 7°55'03.6"W. The facility is designed as a space for yoga and wellness, focusing on creating a peaceful atmosphere that enhances both physical and mental health. The entire design concept prioritizes a connection to nature, using the landscape to improve the experience of those who use the space.
Key Features
Inside, the layout includes various functional areas. There is a car park, an outdoor amphitheater, and communal spaces that encourage social interaction. Two yoga studios, each capable of accommodating 24 individuals, feature flexible designs with moveable dividers to suit different activities. A shared kitchen and dining area promote a sense of community among users, supporting the goals of wellness and togetherness.
Material Selection
The materials chosen for the project demonstrate a commitment to ecological sustainability. The roof is covered with EQUITONE Natura angled panels, which include photovoltaics for energy efficiency. The external walls are clad in vertical timber, complemented by timber slats and a glazed curtain wall that welcomes natural light while providing views of the landscape. This combination encourages a natural flow between indoor and outdoor spaces.
Structural Integrity
The building uses innovative structural elements, highlighted by a central pre-formed laminated lumber “tree” superstructure. This is supported by galvanized steel sleeves and brackets set into a reinforced concrete foundation. This structural system not only ensures the stability of the building but also contributes to the overall aesthetic of the interior.
Sustainable Practices
Sustainability plays a crucial role in the design, reflected in features like a gravity-fed rainwater system and strategically placed water tanks. These elements allow for effective resource management, reducing the environmental footprint of the facility while maintaining efficient operation. The thoughtful planning of outdoor spaces, including the amphitheater and dry landscape garden, enriches the experience for users and connects them to the environment.
A key detail of the design is the large observation deck, which invites users to immerse themselves in the stunning views, reinforcing the facility’s connection to the natural world and enhancing the overall purpose of wellness and relaxation.


