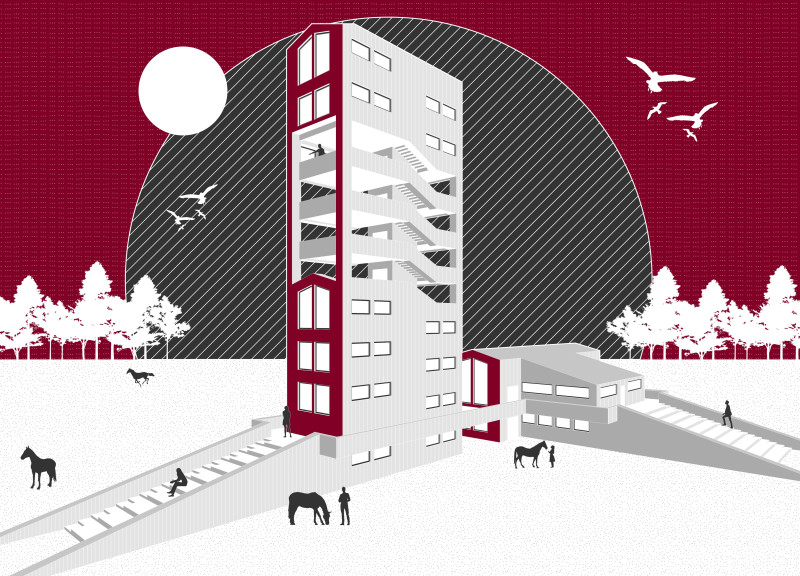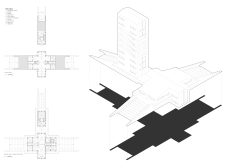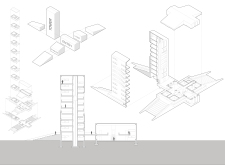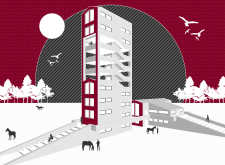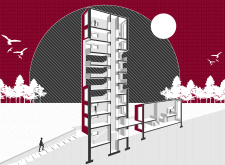5 key facts about this project
The design presents a thoughtful blend of communal and private spaces that cater to various living needs. Located in an area that accommodates equestrian activities, the layout emphasizes both interaction among residents and personal retreat. The overall concept is clear, allowing for easy navigation while providing areas for social engagement and quiet moments.
Community Space
A central feature of the design is the community space, which acts as a gathering point for residents. Its location encourages social interaction and creates a sense of belonging. Surrounded by other key areas, this space invites participation and fosters connections among people living in the environment.
Stables and Tack Room
The design uniquely incorporates stables and a tack room, highlighting the connection between residential life and equestrian pursuits. This element makes the living experience richer for those who enjoy animal companionship. The presence of these facilities emphasizes a lifestyle that integrates hands-on engagement with nature and personal interests.
Multi-Level Design
The project includes a multi-level arrangement, featuring both a ground level and a second level structured around a typical tower plan. This vertical layout maximizes the use of space and enhances the views of the surrounding area. Open-to-below sections create visual links between floors, enhancing the overall spatial experience and flow.
Observation Platform
An observation platform is an important aspect of the design. It provides a dedicated area for residents to connect with the outdoors. This space encourages reflection and appreciation of the environment, reinforcing the aim of blending living spaces with nature.
The arrangement emphasizes a balance between community and individualism, ensuring that residents have opportunities for connection while also having private areas to enjoy. The project showcases a clear understanding of diverse needs and preferences in modern living.


