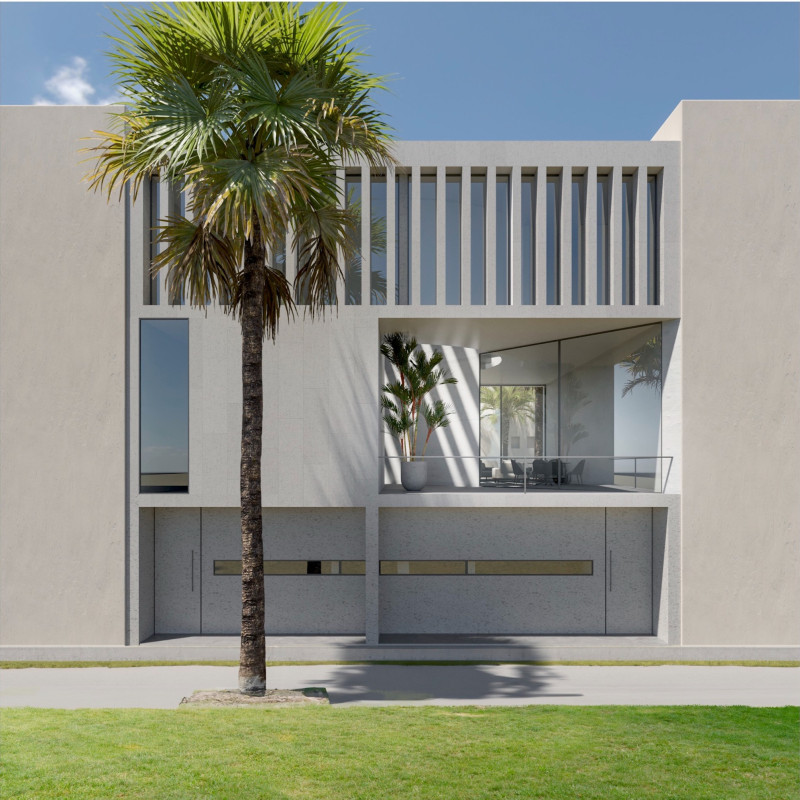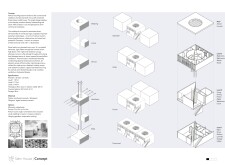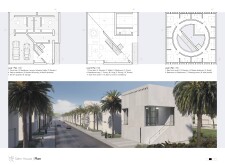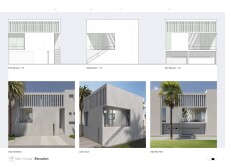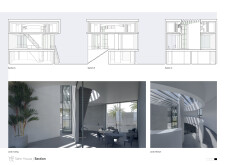5 key facts about this project
## Project Overview
Located in a dynamic urban-suburban interface, the Sahn House is a three-story residential structure that reinterprets traditional living spaces to enhance both community interaction and individual privacy. The design strategically organizes its areas to foster a balance between shared and private environments. Central to the concept is the integration of a vertical layout that promotes connectivity among inhabitants while maximizing the use of natural light.
### Spatial Strategy and Circulation
The Sahn House features a central atrium that serves as the heart of the design, allowing light to permeate the structure and facilitating passive ventilation for thermal comfort. This atrium not only enhances the aesthetic appeal but also improves the overall functionality of the home. The circulation system, which includes elegantly designed stairways and an elevator, ensures ease of access throughout the three levels, accommodating diverse mobility needs and prioritizing user experience. The organization of different functions across the levels is methodically planned: the ground floor accommodates public areas, including garage services and a lobby; the second level includes communal spaces for living and dining; while the top floor is dedicated to private quarters.
### Material and Environmental Considerations
The selection of materials reflects a focus on sustainability and aesthetic coherence. The use of carbon reinforced concrete, blockwork, and biogenic Aegean limestone cement not only supports structural integrity but also enhances thermal stability and visual appeal. These materials collectively contribute to an environmentally sensitive design, while features such as evaporative cooling systems and rooftop gardens create microclimates that connect occupants with nature. The integration of double-height spaces enriches the interior experience, promoting airflow and natural light, particularly in common areas.
Overall, the Sahn House is characterized by a meticulous approach to materiality and spatial organization, aiming to provide a harmonious living environment that responds to both the needs of its residents and its surrounding context.


