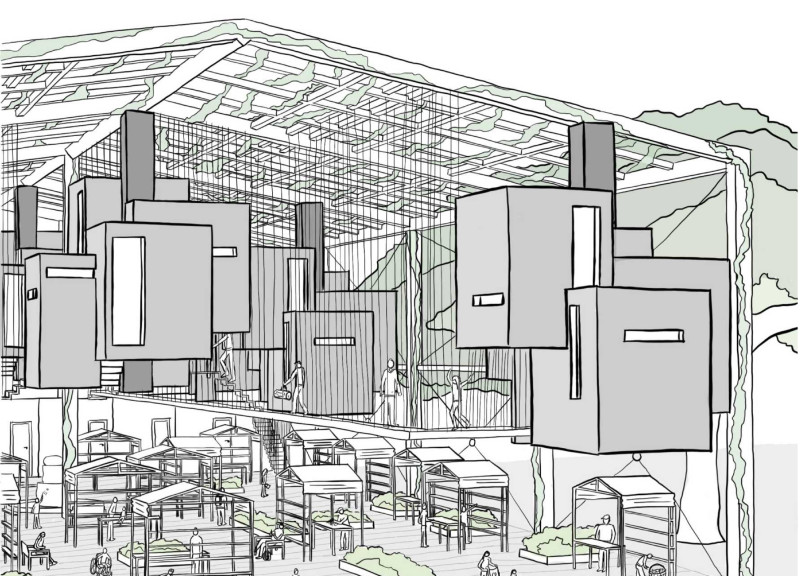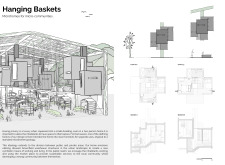5 key facts about this project
Hanging Baskets is an architectural design focused on microhomes for small communities. Located in disused brownfield warehouse structures, the project combines living and working spaces, providing a solution for urban living. The overall design promotes privacy for residents, particularly for those living in two-person households where personal space is crucial in a compact environment.
Spatial Organization
The design prioritizes clear divisions between private and public areas. Unlike typical microhomes, which often feature open layouts, each unit has designated functions. This separation allows inhabitants to enjoy their personal spaces while still being close to communal areas. The organization of these spaces creates a balanced living experience, accommodating both solitude and interaction.
Adaptive Reuse
By utilizing existing structures in urban settings, the project underscores the importance of sustainability. The transformation of brownfield sites into livable areas shows a commitment to making use of existing resources. This approach reduces environmental impact and supports the integration of new developments into established neighborhoods.
Community Engagement
The design includes a marketplace that serves as an extension of the living spaces. This feature allows residents to offer sustainable services to their local community. The blending of work and home life encourages social connections and helps build a sense of belonging. The layout facilitates these interactions while ensuring that privacy is not compromised.
Residents are invited to connect with their surroundings, both in their homes and in the community. The design includes private areas that provide moments of quiet and relaxation while remaining close to shared facilities. Overall, the project aims to enhance individual well-being along with community cohesion, creating a living environment that emphasizes both personal and social needs.




















































