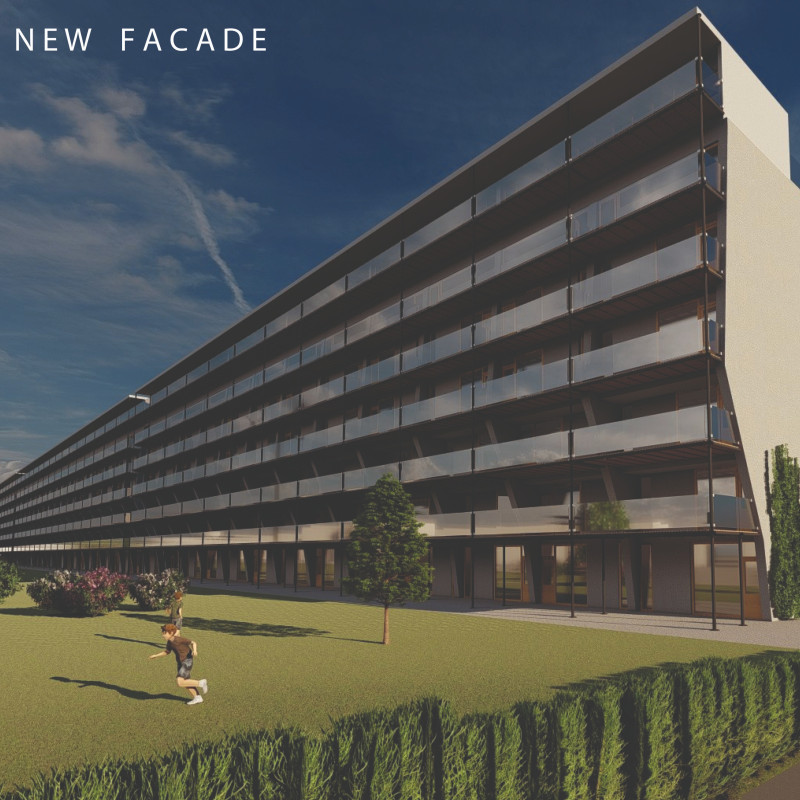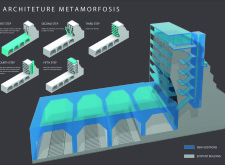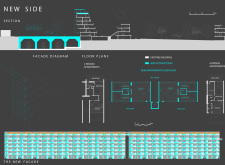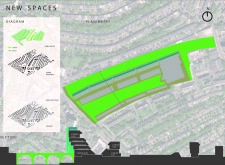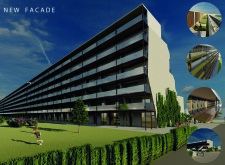5 key facts about this project
The project centers around the concept of "Architecture Metamorphosis," aiming to improve an urban environment significantly affected by noise. Located in a busy area, the goal is to enhance the quality of life for residents. The design focuses on addressing aesthetic and functional aspects, creating a more connected and accessible community while considering environmental factors.
Foundation for Change
The first step involves building a railway tunnel to reduce noise from nearby transit routes. This significant addition directly tackles the sound concerns that impact daily living. It establishes a base for subsequent improvements throughout the area.
Maximizing Natural Light
Next, the design suggests widening the windows in existing buildings. This change will increase the amount of natural light inside. By allowing more sunlight in, the living spaces become brighter and more pleasant, while also offering better views of the surroundings.
Connecting the Community
The incorporation of vertical communication elements between the apartment blocks is meant to improve accessibility. This design choice encourages more interactions among residents, helping to foster a sense of community. With easier navigation, people can engage with their neighbors and experience a more connected environment.
Diverse Living Options
The plan includes varied residential units to meet the needs of different-sized households. Options range from 2-person flats to larger 5-person units. This variety ensures the housing fits a broad segment of the community, making the development inclusive and responsive to diverse living arrangements.
The layout features living rooms combined with kitchens, effectively promoting a practical flow within the flats. Balconies serve not just as spaces to relax outdoors, but as extensions of the interior, encouraging outdoor living and enhancing the residential experience.


