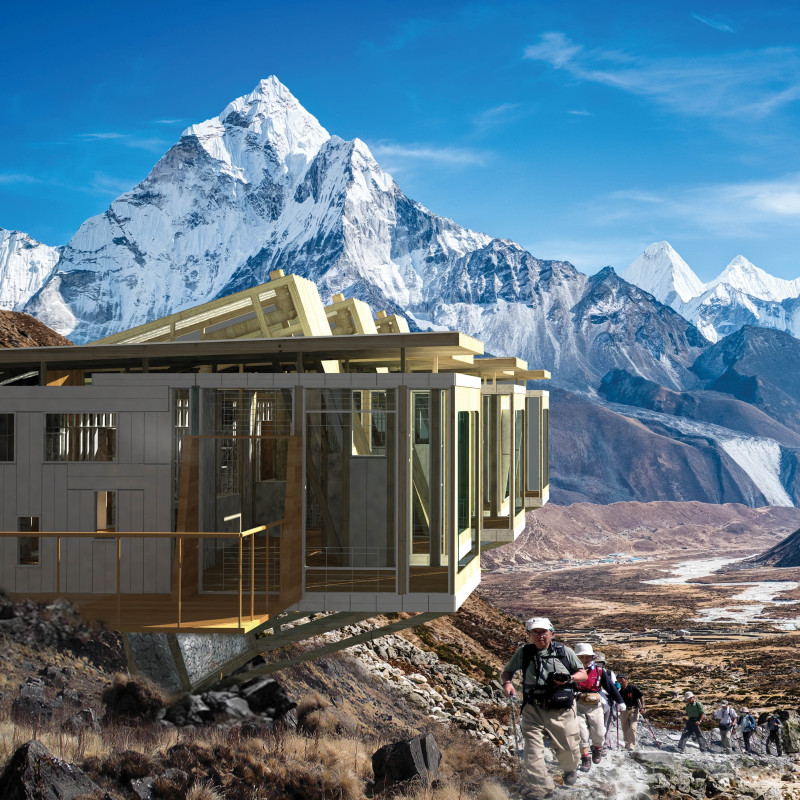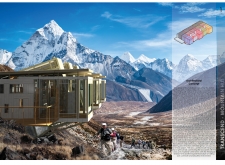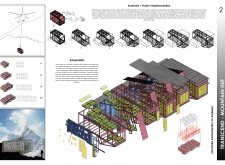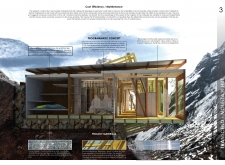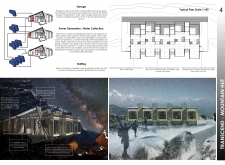5 key facts about this project
### Project Overview
The **Transcend Mountain Hut** is located in the Himalayan Mountains of Nepal. The design emphasizes the integration of human habitation with the surrounding natural environment, providing shelter for trekkers and climbers while facilitating an engagement with the extreme conditions endemic to the region. Influenced by the philosophical concept of varying states of consciousness that result from interaction with nature, the project aims to create a unique experience for its users.
### Spatial Organization and Flexibility
The hut's modular design features a strategic arrangement of three distinct zones: private living modules, service areas, and public spaces. This zoning approach allows for a flexible spatial configuration, accommodating both communal living and individual privacy as required. Each private module is designed for small groups, while the service areas promote social interaction through shared amenities. Public spaces are oriented to provide views of the stunning landscape, enhancing visitors' connection to the environment.
### Materiality and Sustainability
The structure utilizes locally sourced, sustainable materials such as engineered bamboo, stone gabions, and polycarbonate panels. These materials are selected for their durability and ability to withstand harsh weather conditions while supporting a reduced environmental footprint. The modular components are prefabricated to facilitate remote assembly, minimizing the impact on the fragile ecosystem during construction. The incorporation of natural ventilation, rainwater collection systems, and solar orientation further contributes to the hut's sustainability, emphasizing its commitment to coexistence with the surrounding environment.


