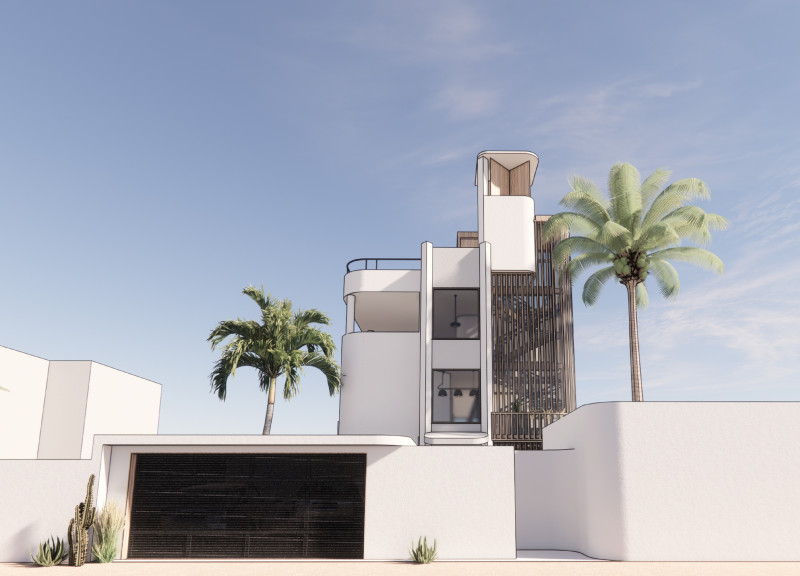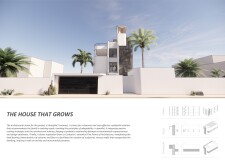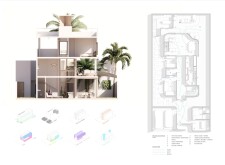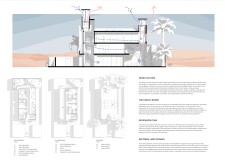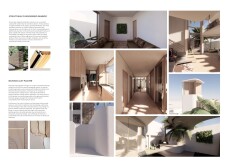5 key facts about this project
## Project Overview
Located in the UAE, the residential project incorporates principles of adaptability, sustainability, and modernist design to create a cost-effective living solution that addresses the changing needs of a family. The design integrates passive cooling strategies and employs a combination of historical architecture elements with contemporary materials, effectively responding to the local climate while creating a functional living environment.
### Material Selection and Sustainability
The project emphasizes sustainability through the careful selection of materials that are both regionally appropriate and environmentally responsible. Structurally engineered bamboo is utilized for its rapid growth rate and minimal environmental impact, serving as both a structural and aesthetic component. Natural clay plaster is chosen for its insulation properties, reducing the need for energy-intensive climate control systems, while concrete provides durability and stability in various structural elements. Large glass panels facilitate natural light and ventilation, enhancing the connection between the interior and the surrounding landscape.
### Architectural Layout and Spatial Dynamics
The architectural layout maximizes connectivity among spaces while allowing for privacy in personal areas. The ground floor features a two-car garage and flexible social areas, including an outdoor kitchen and play area, promoting family interaction. In contrast, the upper floors prioritize privacy with bedrooms and a family room designed to offer expansive views, supported by wind catchers that enhance natural ventilation. The integration of open-plan living and dining areas encourages social engagement, while the strategic arrangement of rooms fosters natural lighting and airflow throughout the home.
Additional features include a comprehensive passive climate control system and a flexible expansion plan, allowing for adaptability as the family's needs evolve over time. Landscaping complements the building's materials, enhancing aesthetic and functional values while fostering a connection with nature.


