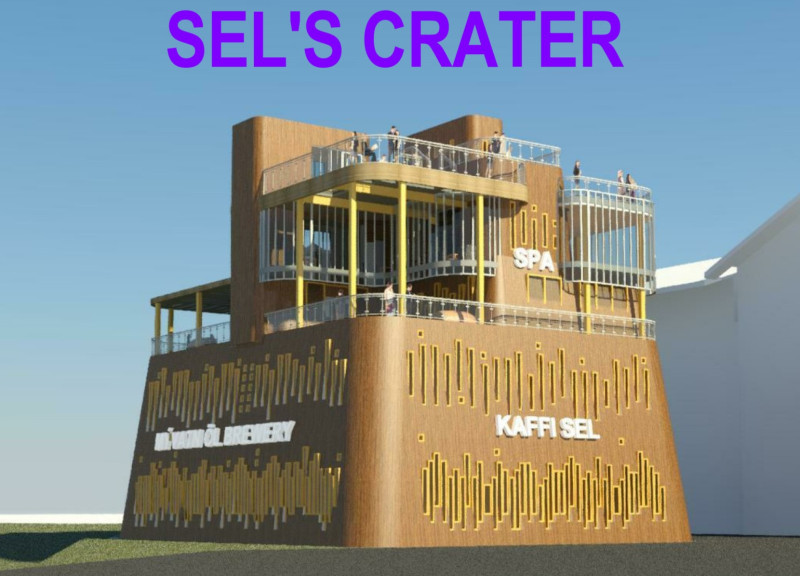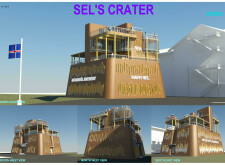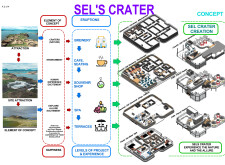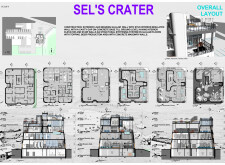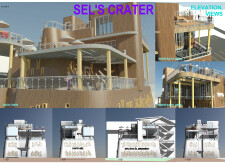5 key facts about this project
### Project Overview
Sel's Crater is located in Iceland and is designed as a multifunctional facility that encompasses hospitality, leisure, and utility. The structure responds to the site’s geological features, specifically the craters that characterize the landscape, influencing both its architectural form and functional arrangement. The building integrates a brewery, café, souvenir shop, and spa, alongside various terraces, creating a setting that encourages interaction with the surrounding environment.
### Spatial Strategy and User Engagement
The design emphasizes user experience through interactive spaces and social connectivity. The brewery serves as a focal point, allowing visitors to engage with the brewing process, thereby fostering a dynamic relationship between patrons and the facility. Outdoor terraces are strategically positioned to offer sweeping views of the landscape, promoting enjoyment of the natural beauty. The spatial arrangement further supports diverse activities, ensuring that areas designated for relaxation and social interaction are readily accessible and well-defined.
### Materiality and Structural Design
The building incorporates Glulam (Glued Laminated Timber) and concrete masonry, balancing modern aesthetic principles with traditional Icelandic materials. The exterior facade features decorative patterns that echo the natural formations of the area, reinforcing the connection between the structure and its environment. The spacious outdoor decks utilize reinforced glass and metal railings, ensuring visibility while maintaining safety. The thematic design elements, such as the building's silhouette reminiscent of volcanic craters, not only enhance visual appeal but also contribute to functional aspects like water drainage and temperature regulation.
### Layout Considerations
The layout efficiently organizes functional areas across multiple levels. The ground level hosts the brewery and café, offering direct access to outdoor terraces. Upper floors are dedicated to spa facilities and additional terraces, ensuring a tranquil atmosphere distinct from the social vibrancy of the main level. Essential services are housed in the basement, reflecting a strategic approach to maximize the usable space above while accommodating necessary mechanical systems.


