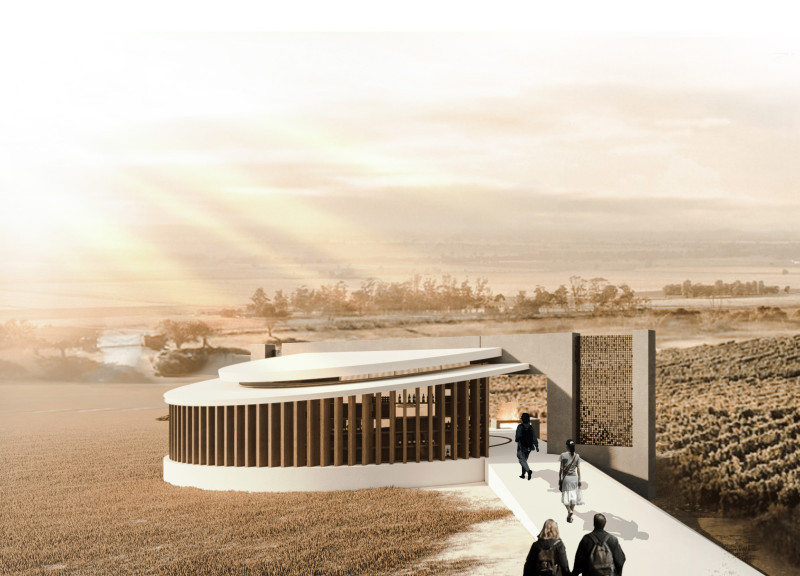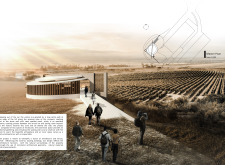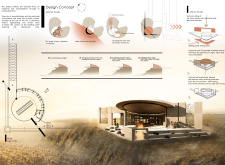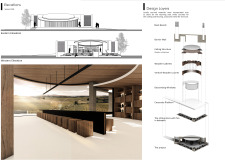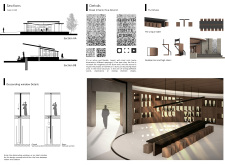5 key facts about this project
In a picturesque vineyard setting, visitors are greeted by a long white path that leads to the main building. Positioned at the edge of a hill, the design takes advantage of sweeping views of the landscape while creating a sense of arrival. The concept promotes a connection between the architecture and the natural environment, focusing on simplicity and a tranquil atmosphere.
Design Concept
The layout includes two distinct enclosed spaces that serve different purposes. The outer area is designed for informal gatherings, featuring seating stairs and a small bar with a fire spot to encourage social interaction. This setting serves as a welcoming transition for guests, enhancing their experience of the vineyard.
The inner semi-enclosed space centers around a unique table, which becomes a focal point within the interior. The building’s flowing shape, with its rounded forms and multiple entrances, avoids a traditional front or back. This encourages visitors to explore every part of the structure, promoting engagement with the surroundings.
Natural light and ventilation are key elements in the design. Expansive operable walls allow fresh air to flow and light to enter, providing comfort throughout the seasons. The inclined roof extends beyond the walls, protecting the interior while maintaining a connection with the outdoor environment.
Materiality is important in defining the character of the spaces. Locally sourced stone is used for the retaining wall, blending with the landscape, while white concrete forms the roofing and flooring. This choice of materials supports a minimalist aesthetic, creating a calm and inviting environment.
The design culminates in a thoughtful integration of indoor and outdoor elements. The play of light, views, and materials enhances the connection to the natural beauty of the vineyard. The unique table captures this relationship, functioning as both a practical feature and an inspiring element that invites visitors to linger and reflect.


