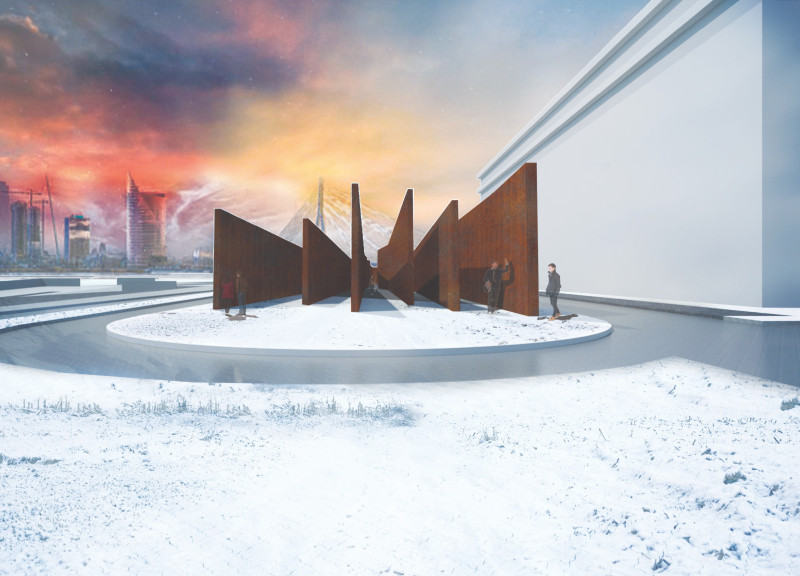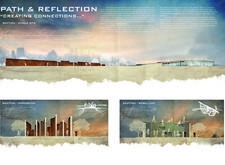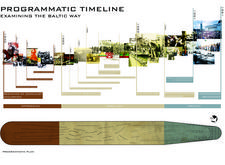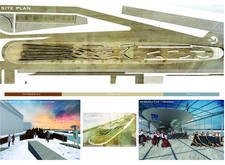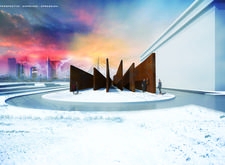5 key facts about this project
### Project Overview
Located in a historically significant area, the design focuses on non-violent protest and human expression, drawing inspiration from the Baltic Way, a peaceful demonstration held in 1989. The project seeks to encapsulate the themes of oppression, rebellion, and freedom through distinct spatial arrangements and design elements that reflect the emotional weight of these narratives.
### Spatial Strategy
The design is organized into three key sections: **Oppression**, **Rebellion**, and **Freedom**. Each section has been carefully crafted to evoke different experiences. The **Oppression** area features imposing forms that convey confinement, encouraging visitors to contemplate historical struggles. Transitioning into **Rebellion**, the architecture shifts to dynamic forms that symbolize movement and change, reflecting the spirit of breaking free from constraints. Finally, the **Freedom** section is characterized by openness and light, fostering interaction and community engagement, representing liberation.
### Materiality and User Experience
Material choices play a critical role in expressing the underlying themes. **Weathered steel** predominates in the oppressive section, symbolizing the weight of history. In contrast, the **freedom section** utilizes glass and steel to enhance transparency and connection with the surroundings. The use of **reinforced concrete** provides structural stability, particularly in areas meant to evoke a sense of longing. Landscaping modifications support the narrative progression, transitioning from a flat terrain in the oppressive section to an ascending landscape toward freedom. Additionally, integrated art installations serve as focal points throughout the site, offering visitors artistic reflections on themes of resistance and unity, while engraved pathways highlight significant historical timelines related to the Baltic Way.


