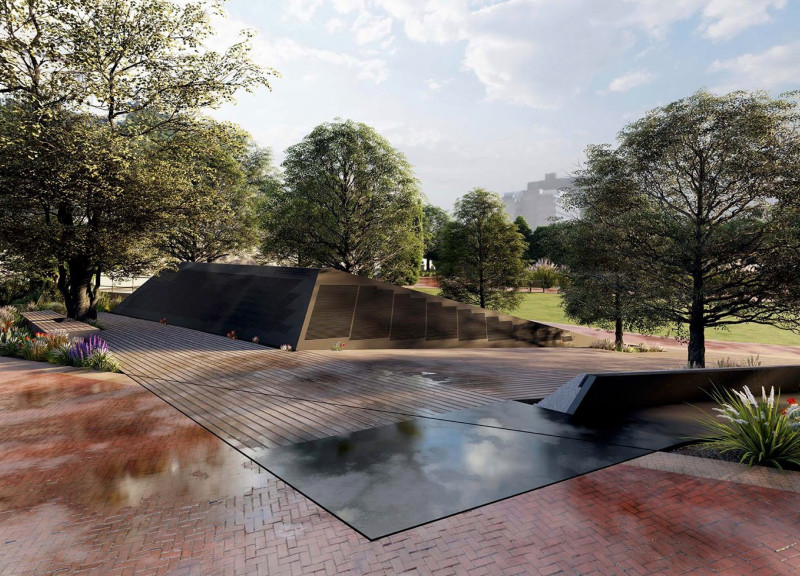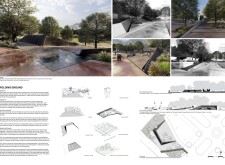5 key facts about this project
### Architectural Design Analysis Report: Folding Ground
#### Project Overview
"Folding Ground" serves as a memorial for the Commonwealth War Graves Commission in Cape Town, South Africa. Positioned adjacent to the Company's Garden and near significant historical institutions, including museums and the South African Parliament, the design aims to honor the site’s historical and cultural importance. Developed through an open competition, the project emphasizes the interplay between memory, history, and the experience of space.
#### Spatial Configuration and User Interaction
The memorial's configuration is defined by an innovative folding geometry, encouraging visitors to engage with the landscape in a dynamic manner. The undulating surfaces and slopes facilitate navigation and exploration, creating areas for both quiet contemplation and communal activity. Ramps and gathering spaces are designed to support multifunctional use, thus enhancing visitor interaction and experience within the memorial setting.
#### Materiality and Sustainability
Material selection is integral to the project, prioritizing both sustainability and aesthetic harmony. The use of polished black granite for the primary structures provides a sense of permanence while accommodating engraved names that pay tribute to those commemorated at the site. Wooden decking, sourced from reclaimed or sustainably managed timber, adds warmth and creates a tactile contrast with the stone elements. Additionally, brick paving is used for pathways, facilitating integration with the surrounding urban context. The planting strategy incorporates native plant species, enhancing ecological diversity and promoting a sustainable landscape that offers shade and sensory engagement.




















































