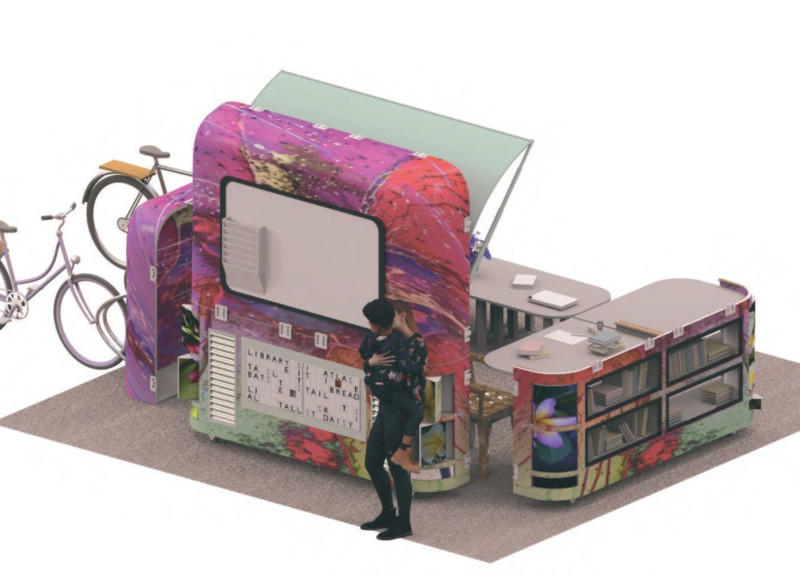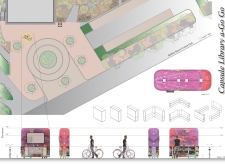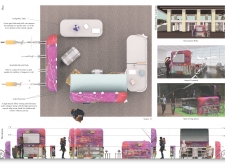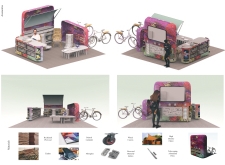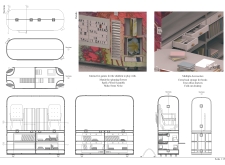5 key facts about this project
### Project Overview
The Capsule Library a-Go Go is a mobile library design aimed at enhancing access to books and learning opportunities within urban settings, particularly in parks, community spaces, and transit hubs. It combines functionality with an engaging aesthetic, addressing the needs of diverse communities and promoting literacy and social interaction.
### Spatial Strategy and User Engagement
The design employs a modular structure that maximizes adaptability and usability. The library's external aesthetic, characterized by vibrant colors and printed laminates inspired by nature, encourages a lively atmosphere. Internally, space is organized into distinct areas for reading, interaction, and storage, featuring a collapsible table for versatile use and multiple compartments for easy access to learning materials. Dedicated spaces for group activities and interactive elements, like games for children, foster community engagement and support educational initiatives.
### Materiality and Sustainability
The project's material selection emphasizes ecological responsibility and practical performance. Key materials include reclaimed plywood for sustainability, timber for structural integrity, and fiberglass for durability in outdoor settings. High-density fabric is utilized in awnings to enhance user comfort, while telescoping aluminum poles allow for a collapsible design. Wheel casters facilitate mobility, ensuring the library can be easily transported to various locations. Overall, the use of sustainable materials not only meets contemporary environmental standards but also incorporates educational elements that promote environmental awareness.


