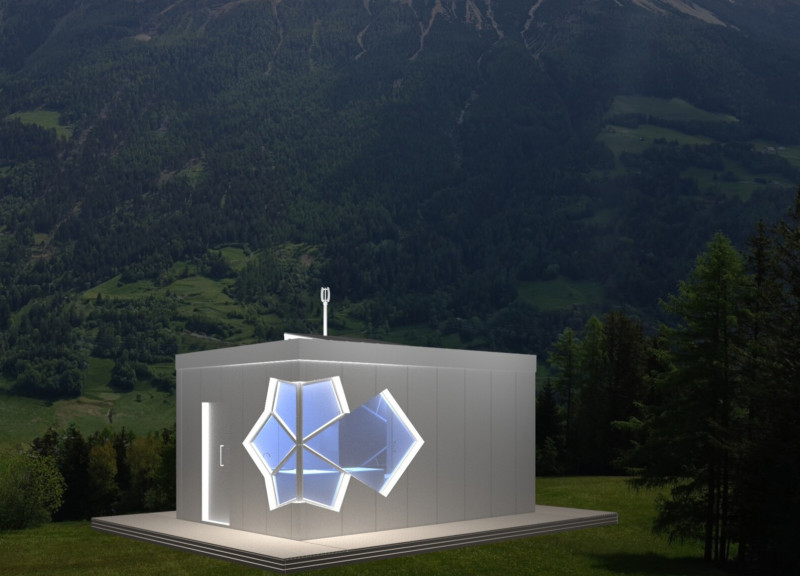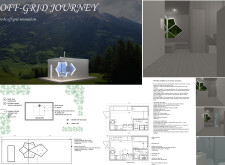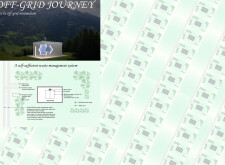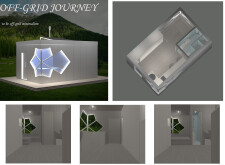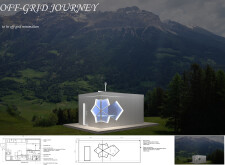5 key facts about this project
### Overview
The Off-Grid Journey project is situated in a mountainous region, emphasizing minimalistic living while prioritizing sustainability. It is designed for individuals or families seeking to reduce their environmental footprint through self-sufficient living arrangements. The architectural approach seeks to harmonize with the natural landscape, fostering a connection between residents and their environment.
### Structural Composition and Materiality
The project's design features a geometric, hexagonal structure that distinguishes it from traditional housing forms. Kingspan Cascade LLC insulated wall panels are utilized for both exterior and interior surfaces, enhancing thermal performance crucial for off-grid living. The façade incorporates a series of polygonal windows made from photovoltaic (PV) glass panels. These not only provide natural lighting but also generate energy, aligning with the project's sustainable ethos.
In support of its self-sufficiency objectives, the design integrates a geothermal heat pump for heating, alongside various renewable energy systems. Energy-generating elements include an 18 m² array of PV panels and a 4.5 m² wind turbine. A self-sufficient waste management system is incorporated, featuring a septic tank and underground storage, while a water-well and rainwater harvesting system ensure reliable access to potable water. The interior layout is intentionally minimal, with essential spaces designed for functionality and accessibility, maximizing space efficiency while promoting a tranquil living environment.


