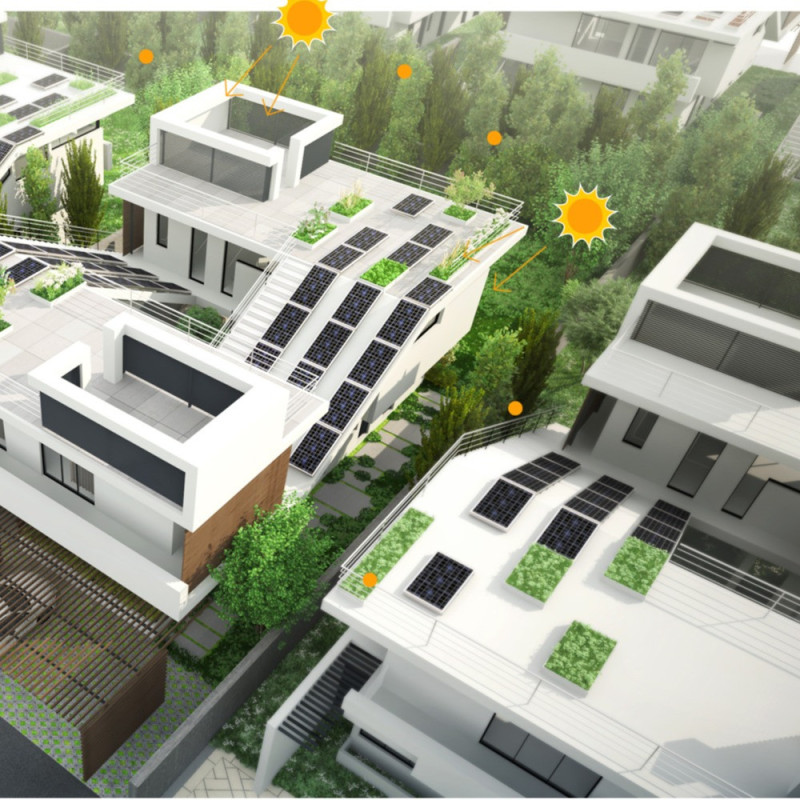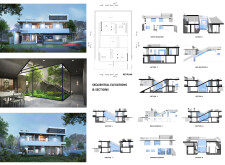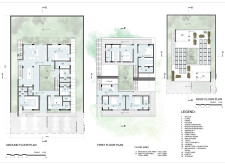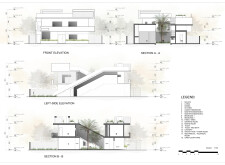5 key facts about this project
## Overview
Located in an urban setting, the project emphasizes the integration of contemporary design with functional sustainability. The intent is to create a residential environment that fosters interaction among residents while capitalizing on natural elements. The architectural approach features a roof-integrated design that enhances energy autonomy and facilitates the cultivation of urban agriculture.
## Spatial Dynamics
The design is inspired by the artistic concepts illustrated in Escher's **Drawing Hands**, where two folding slabs generate dynamic spaces around a central courtyard. This configuration not only facilitates a dialogue between indoor and outdoor areas but also encourages movement and engagement among its inhabitants. The inclusion of peripheral openings through cantilevered slabs enhances natural ventilation and daylighting, thus reducing dependence on artificial lighting and climate control.
## Material Utilization
The selection of materials is both functional and aesthetically purposeful, contributing to the overall cohesion of the design. Concrete provides a stable structural base, while strategically placed glass panels promote natural light and visual connectivity to the surrounding gardens. Solar panels are integrated into the roof design to harness energy, achieving partial off-grid capability. Wood accents introduce warmth into the modern framework, enhancing the residential atmosphere.
The project also features accessible rooftop gardens that support urban farming initiatives, aligning with sustainable living practices. The roof acts as a fifth façade, extending the living space outdoors and creating an inviting environment that connects residents with their surroundings. The central courtyard serves as a communal gathering area, reinforcing a sense of community among residents.























































