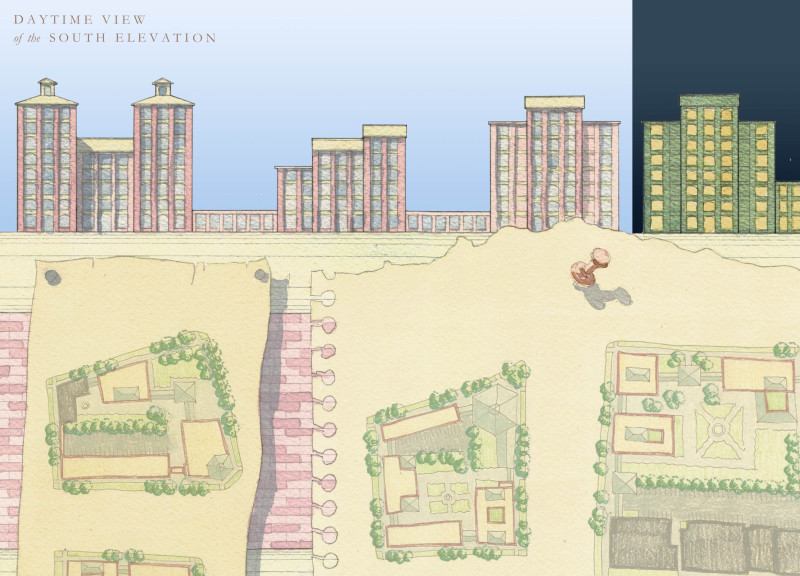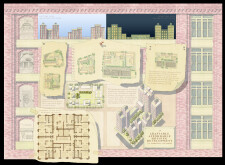5 key facts about this project
The New Cherrm Apartments is located in Toronto, Ontario, and aims to provide affordable housing in an urban setting. Inspired by the Toronto Distillery District, the design emphasizes elegance and simplicity. The core concept revolves around creating outdoor spaces that cater to the needs of the residents while promoting a sense of community.
Design Concept
The design incorporates various outdoor spaces, including private, semiprivate, and public areas. This arrangement is designed to foster community interaction while ensuring that residents have their own private spaces. A fully enclosed outdoor zone serves as a communal area for all, encouraging gatherings and social activities. The inclusion of roof gardens and unique courtyards for each building also adds to the personal experience of living in the apartments.
Modular Approach
The New Cherrm Apartments utilize a modular design, offering flexibility in how living units are laid out. This adaptability extends to aspects like circulation, windows, and doors, allowing the project to fit different site conditions. Such a flexible approach is essential in urban areas where land use and available space can vary, ensuring that the design can meet the needs of diverse residents.
Integration with Urban Fabric
Emphasizing practicality, the design reflects the layout of traditional Toronto city blocks. This consideration allows landscaping and parking solutions to be integrated into the overall site plan. The thoughtful approach to urban context promotes both the functionality and aesthetic appeal of the project. By addressing these aspects, the development seeks to enhance the living experience for its residents.
The design's focus on providing an enclosed outdoor zone along with individual roof gardens shows a commitment to balancing private retreats and communal life. This encourages interaction among residents while also allowing for personal moments of peace.



















































