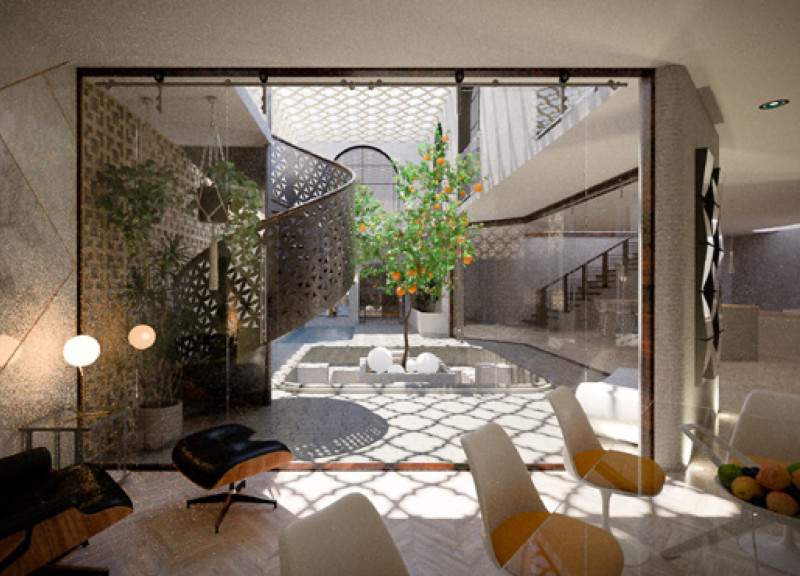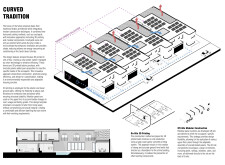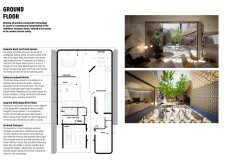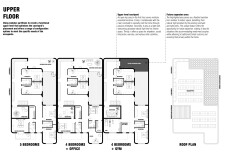5 key facts about this project
## Project Overview
The "Curved Tradition" architectural design project reinterprets traditional Arab architecture, situated in a desert context. This initiative aims to enhance the functionality and sustainability of residential spaces through the integration of modern construction techniques, such as 3D printing and modular construction. The result is a series of energy-efficient homes that adapt to the needs of their occupants while incorporating culturally significant design elements.
## Spatial Strategy
Central to the design is the concept of courtyards, which serve as both functional and communal spaces. These courtyards draw inspiration from traditional Arab architecture, providing private outdoor areas that promote social interaction and offer refuge from the extreme desert climate. The integration of smart technology further enhances the microclimate within each dwelling, optimizing energy management and promoting a sustainable lifestyle.
The layout of the ground floor is segmented into distinct areas, featuring a Majlis—a traditional gathering space—at the front, ensuring a focus on social connections. Adjacent private family areas maintain privacy while accommodating guests, with options for an enclosed kitchen reflecting traditional practices. The courtyard plays a pivotal role in enhancing air circulation and creating an environment conducive to relaxation and social activities.
## Materiality and Construction
The project employs a range of materials that reflect both modern construction methods and local craftsmanship. Concrete forms the primary structure through 3D printed walls, offering robustness and durability. Large glass windows and sliding doors enhance natural light and visual connectivity with the outdoors, while steel provides the framework for modular panels tailored to occupant specifications. Additionally, solar panels on the rooftops harness renewable energy, contributing to the overall energy efficiency of the homes.
The interior finishes include natural stone, reinforcing a connection to local materiality. The modular partitions designed for the upper level allow for flexible room configurations, accommodating evolving family dynamics and contemporary living trends. A designated area for future expansion ensures adaptability, allowing the residences to meet changing needs over time.






















































