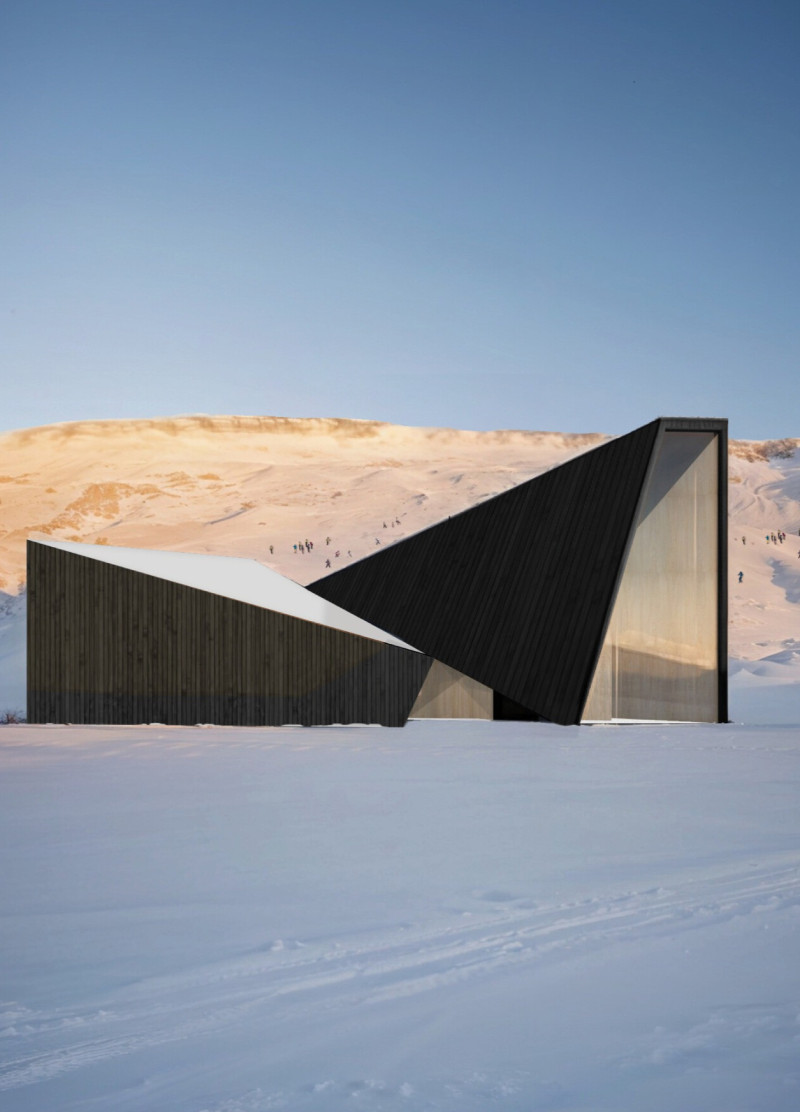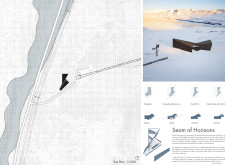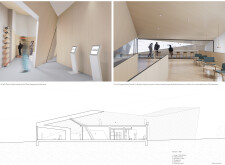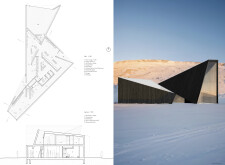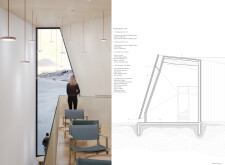5 key facts about this project
**Overview**
Located in a mountainous region, the Seam of Horizons project serves as a contemporary architectural response to its natural context, emphasizing a strong link between the built and natural environments. The design intention focuses on integrating functionality with user experience, promoting a harmonious relationship between architecture and its surroundings. By utilizing angular forms and spatial dynamics reflective of the terrain, the structure manifests a visual connection to the landscape while offering a space for recreation and community engagement.
**Form and Massing**
The building's geometry features bold, angular forms that create an engaging silhouette against the skyline. The design employs precise cuts and seams that establish visual lines connecting the interiors to the mountain views beyond. These architectural choices facilitate a continuous dialogue between the internal spaces and the external landscape, allowing occupants to experience the beauty of the surroundings from within.
**Material Selection**
Material choices emphasize both aesthetics and sustainability, incorporating a combination of durable and visually appealing components. Key materials include corrugated wood plank cladding, a metal roof membrane, structural concrete, insulated glass, and wood finishing. This selection enhances the building's resilience against harsh climatic conditions commonly found in mountain environments, while the contrast of dark cladding against snowy landscapes strengthens its visual presence in the setting.


