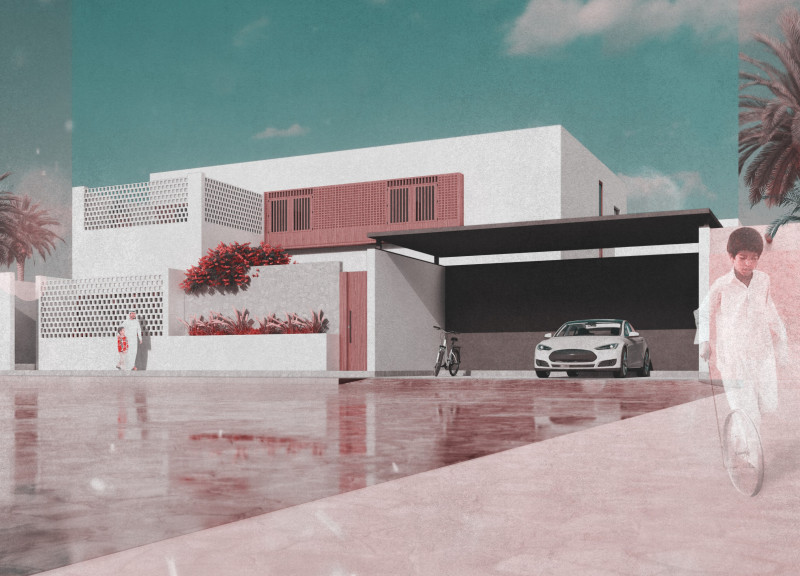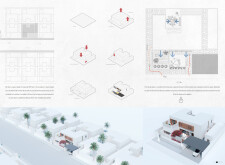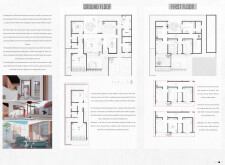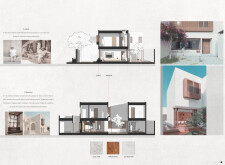5 key facts about this project
### Overview
Infinity Villa, located in the United Arab Emirates, reflects a synthesis of traditional Emirati heritage and contemporary design, addressing the dynamic needs of modern family structures. The intent of the villa is to create a space that upholds cultural values while promoting comfort and social connectivity among its occupants. The design pays homage to historical Emirati homes, incorporating features that facilitate interaction and privacy conducive to family life.
### Spatial Strategy
The spatial organization of Infinity Villa prioritizes functionality and adaptability. It features distinct entrances for family members and guests, enhancing privacy. An open layout connects communal areas with private gardens, fostering outdoor engagement and a seamless connection to the natural environment. Adaptable rooms are integral to the design, allowing spaces to evolve in response to changing family needs, from accommodating older relatives to accommodating children’s activities.
### Material Considerations
Materials used in the villa are selected for their durability, environmental compatibility, and aesthetic coherence. The use of local stone ensures structural resilience while grounding the villa in its geographical context. Tempered wood is employed throughout, providing warmth and elegance in interior spaces. Off-white paint enhances natural light reflection, contributing to a bright and airy atmosphere suited to the hot desert climate. These choices underscore both the practical requirements of the environment and the cultural significance of the materials.





















































