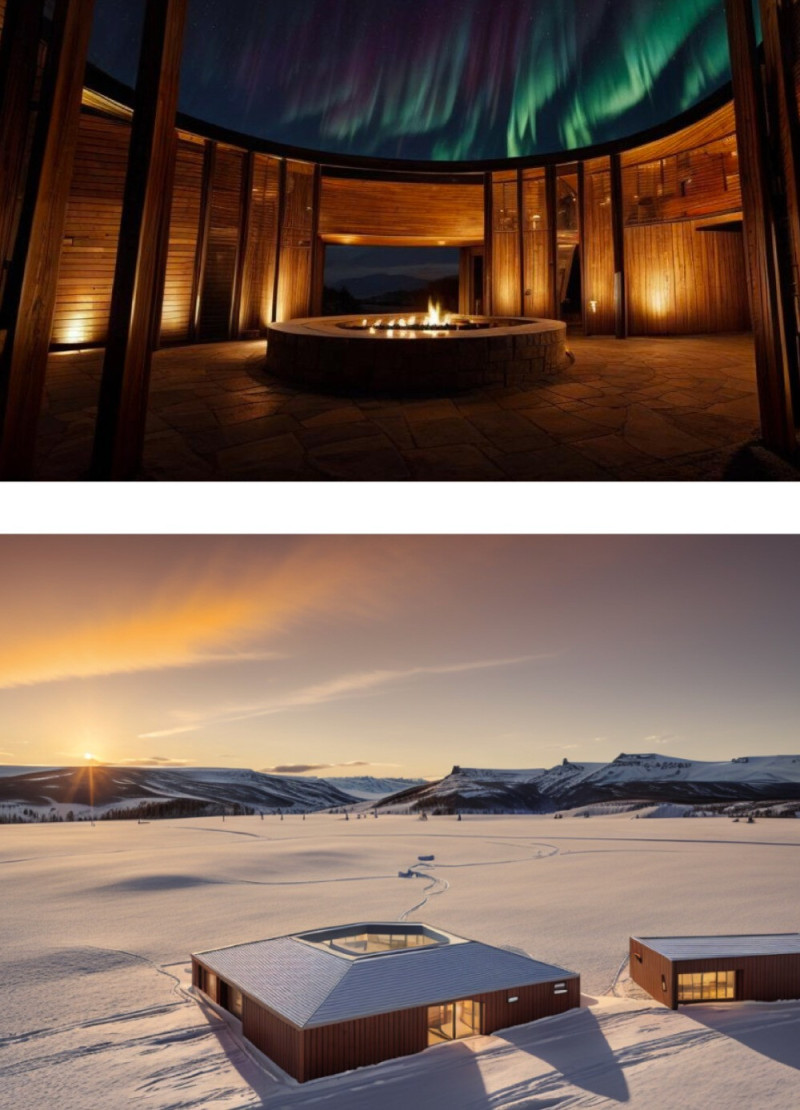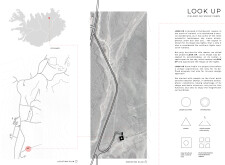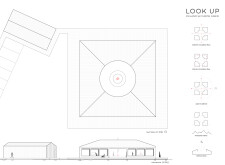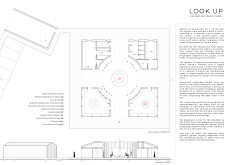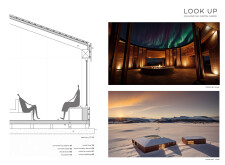5 key facts about this project
## Architectural Design Report: LOOK UP - Iceland Ski Snow Cabin
### Project Overview
Located in the Mývatn region of Northern Iceland, the LOOK UP Ski Snow Cabin serves as both a shelter and an observational space, facilitating an immersive experience of the surrounding landscape and the northern lights. The design aims to create a communal environment that encourages occupants to appreciate both the expansive terrain and the celestial displays overhead.
### Spatial Arrangement and Functionality
The cabin features a square floor plan centered around a communal area oriented towards the sky, promoting interaction among visitors. Key spaces within the design include:
- **Central Patio:** The focal point of the cabin, equipped with a communal fire pit that fosters socialization and warmth.
- **External Viewing Deck:** Optimally positioned for panoramic views, this deck enhances guests' interactions with the natural environment.
- **Rest and Warmth Area:** A designated space for respite, offering comfort during colder periods while maintaining a connection to the outdoors.
- **Service and Utility Areas:** Inclusive of necessary facilities such as toilets, changing rooms, and equipment storage, these spaces are integrated to support practicality without compromising the overall aesthetic.
### Materiality and Design Elements
The material palette reflects the site’s natural characteristics, promoting durability and warmth. Key materials include:
- **Concrete Foundation and Slabs:** Providing structural integrity and insulation properties.
- **Wood Finishes:** Used for windows, floors, and benches to create a rustic ambiance.
- **Sloping Roof Design:** This feature mirrors the local topography and facilitates efficient snow management while enhancing the building's integration with its environment.
Unique architectural elements include a central open space designed for skyward views, encouraging a direct connection with the northern lights. Additionally, a circular opening draws inspiration from the region's volcanic landscape, further linking the cabin to its geological context. The design prioritizes accessibility, ensuring that all visitors can engage with the space and its surroundings. Careful consideration of natural light and solar exposure throughout the arrangement reflects a commitment to ecological responsibility and occupant comfort.


