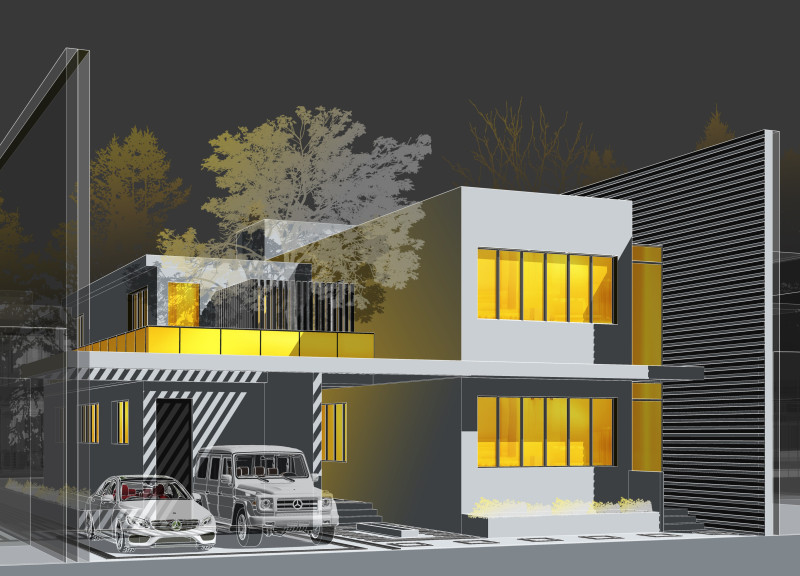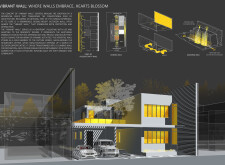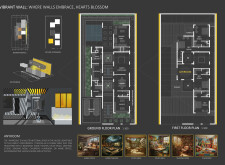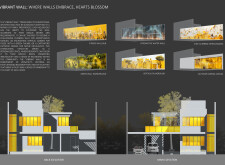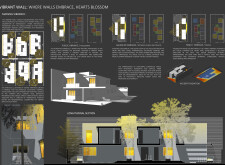5 key facts about this project
**Project Overview**
Located in a burgeoning residential area, the design integrates a dual-height indoor/outdoor wall that serves as a boundary between private and public spaces, promoting security and interaction. This dynamic wall is intended to function as both a protective element and a versatile feature, accommodating activities such as climbing, outdoor cinema, and vertical gardening. The overall intent is to create adaptable living environments that support community engagement and enhance the residents' daily experiences.
**Materiality and Sustainability**
The selection of materials for the project prioritizes both aesthetic appeal and functional resilience. Structural components will likely incorporate concrete for durability, alongside glass to facilitate natural light and visual connections with the outdoors. Steel may be utilized for framing to ensure structural integrity and flexibility, while wood could provide warmth in interior finishes. Sustainability considerations are woven into the design through biophilic elements, such as gardens and shaded outdoor areas, which help mitigate heat gain and promote an environmentally conscious lifestyle.
**Spatial Strategy and User Experience**
The design features a unique concept known as the “Anyroom,” a multifunctional space adaptable for various uses, catering to contemporary residential needs. The layout emphasizes efficient zoning; communal areas on the ground floor encourage interactions, while private zones are strategically placed on the first floor to ensure tranquility. This arrangement supports a natural flow throughout the structure, enhancing user experience and facilitating a sense of community among residents. Outdoor connectivity is further established through horizontal courts and vertical gardens that extend living spaces, fostering a relationship between indoor and outdoor environments.


