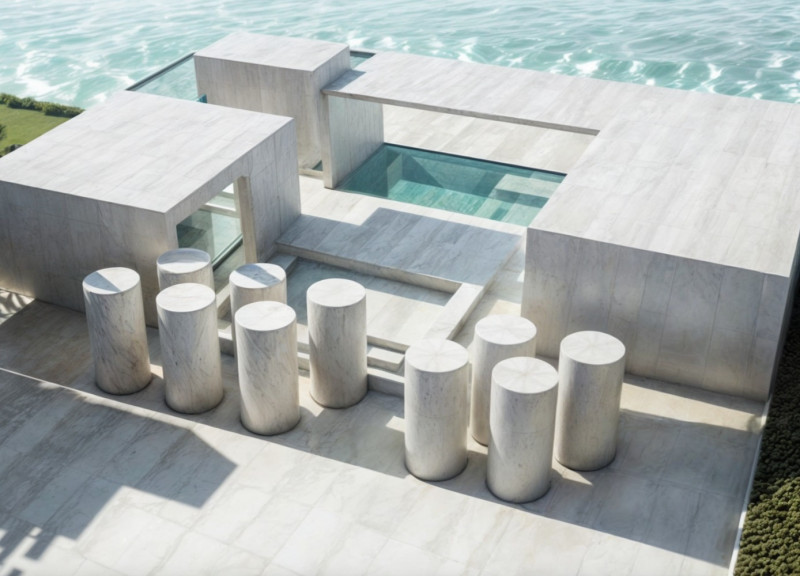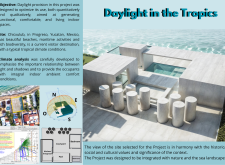5 key facts about this project
**Overview**
Located in Chicxulub, Progreso, Yucatán, Mexico, the project in question emphasizes the integration of contemporary architectural design with the surrounding tropical landscape. The design responds to the local climate characterized by warm temperatures and abundant sunlight, aiming to optimize daylight within functional and comfortable spaces while maintaining a connection to the natural environment.
**Spatial Strategy**
The spatial layout is intentionally designed to enhance natural light and air flow throughout the interior. A central courtyard serves as a communal gathering space, allowing light to penetrate deeper into the structure. Living areas—including the kitchen, dining room, and living room—are oriented to maximize views and light exposure, while private spaces such as bedrooms are designed to ensure privacy without sacrificing natural light. The pool area, positioned adjacent to the living spaces, contributes to the recreational aspects of the design and enhances the overall ambiance.
**Materiality and Sustainability**
The material choices reflect a commitment to sustainability and climate responsiveness. The primary structural components feature concrete, which offers durability and thermal mass for effective indoor temperature regulation. Marble is used for flooring and vertical surfaces, enhancing aesthetic appeal while reflecting light. Extensive use of glass enables expansive views and maximizes natural light admissions, while tropical hardwood finishes add warmth and tactile contrast. Strategies for light manipulation include overhangs and shading devices that regulate light levels and reduce heat gain, thus fostering energy efficiency in alignment with contemporary sustainable architectural practices.


















































