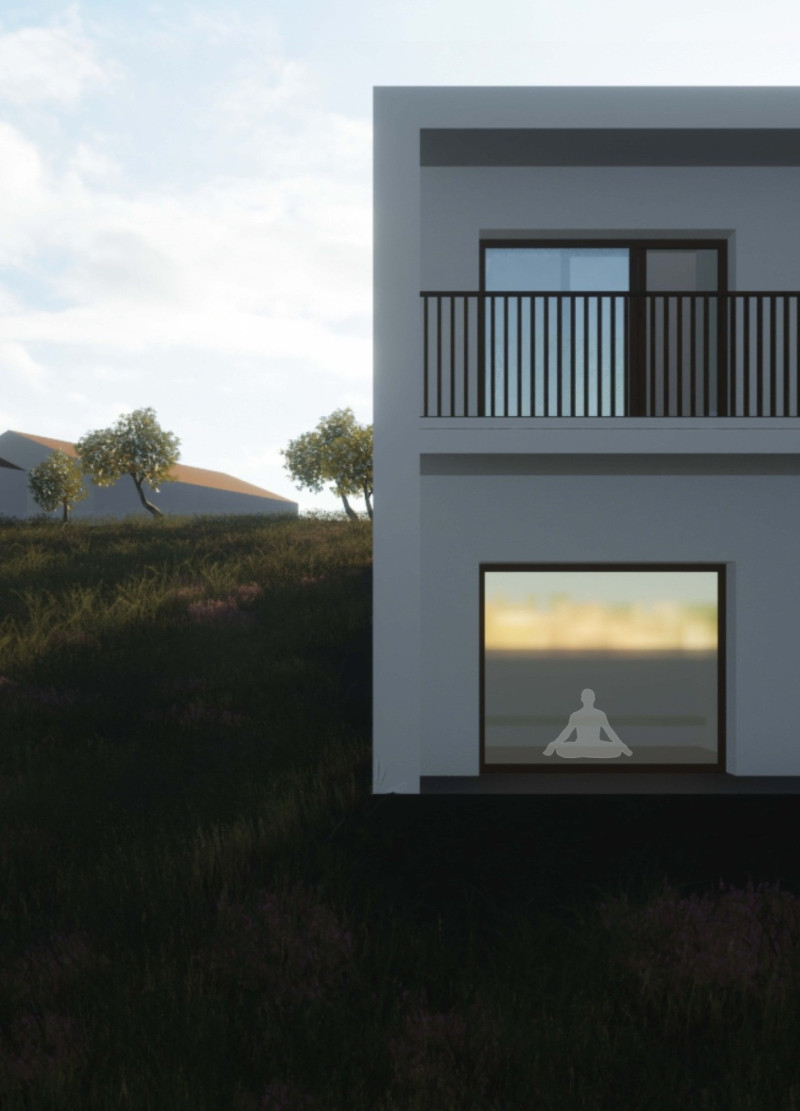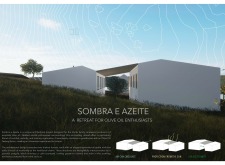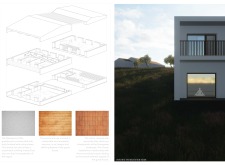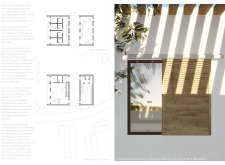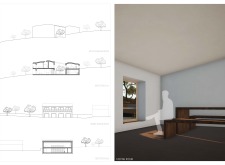5 key facts about this project
### Project Overview
Sombra e Azeite is a residential retreat designed for the Verde family, situated within a landscape of olive groves. The project serves as both a guesthouse and an Olive Oil Tasting Room, aimed at enhancing the experience of visitors interested in high-quality olive oil production. The design seeks to integrate modern architecture with traditional agricultural practices, providing a space that reflects the cultural significance of the olive industry.
### Spatial Organization
The layout features a coherent separation between guest accommodations and communal areas, promoting both social interaction and privacy. The ground floor includes an open living and dining area, along with two private meditation rooms and direct access to outdoor spaces, facilitating communal gathering. On the upper floor, guest rooms equipped with private bathrooms prioritize comfort while ensuring seclusion. A central pergola connects the two buildings and offers a courtyard that serves as a multifunctional space for relaxation and culinary experiences, underscoring the project's emphasis on social engagement.
### Materiality
The selection of materials throughout Sombra e Azeite emphasizes sustainability and a connection to the local environment. The structural framework utilizes brick and white plaster for durability, while wood is prominently featured in interior spaces to create a warm atmosphere. Terracotta tiles on the roof invoke elements of traditional Portuguese architecture, and large glass windows enhance natural light while framing views of the surrounding landscape. Metal accents in roofing and framework complement the modern design, contributing to the project's visual narrative.


